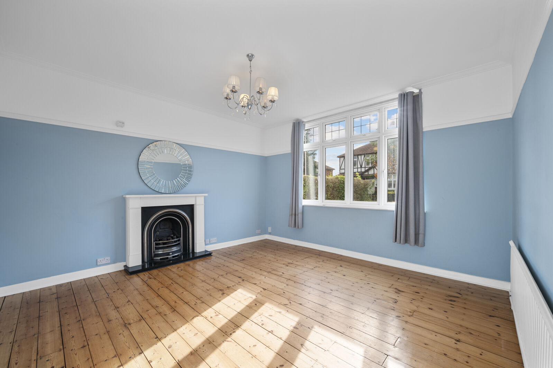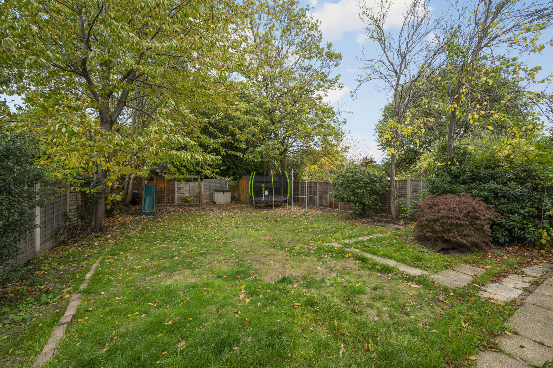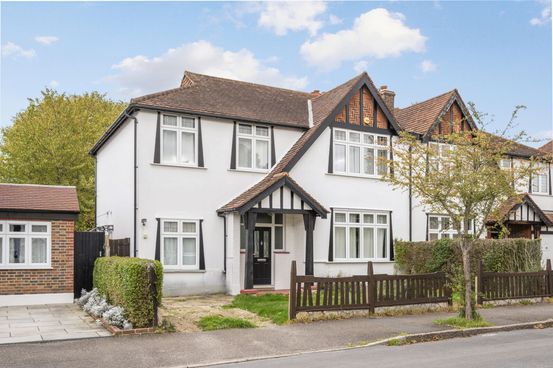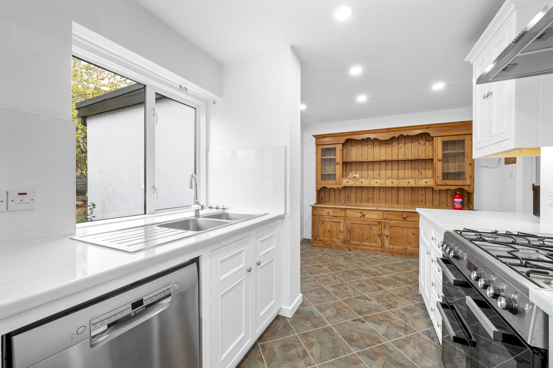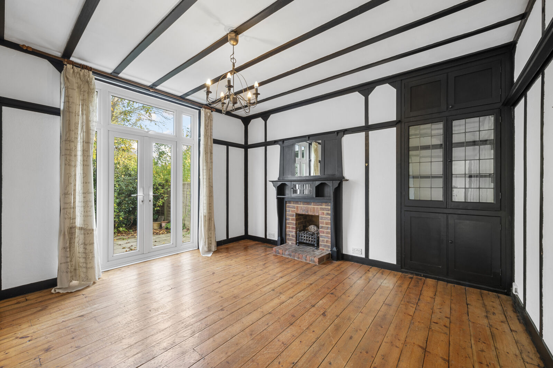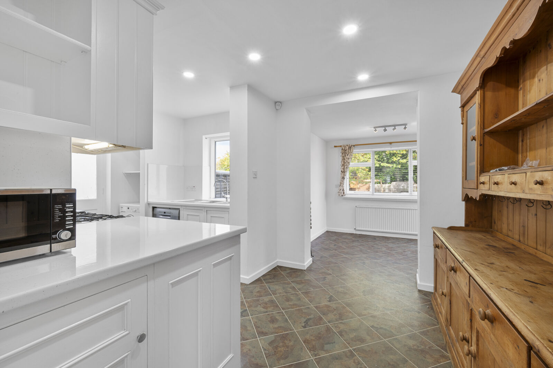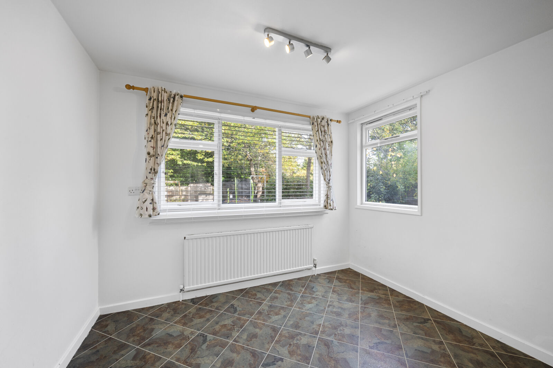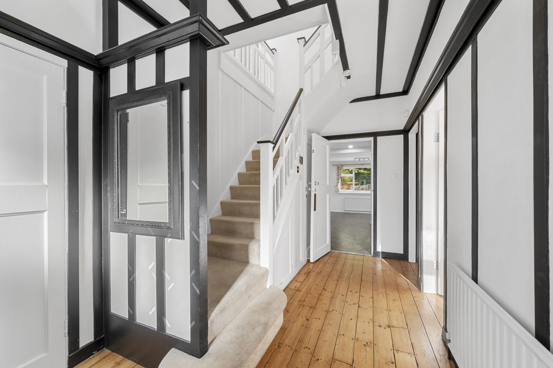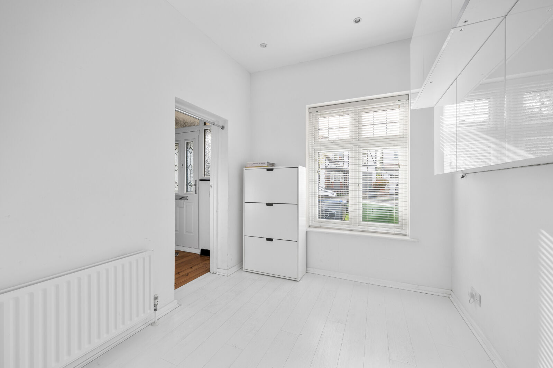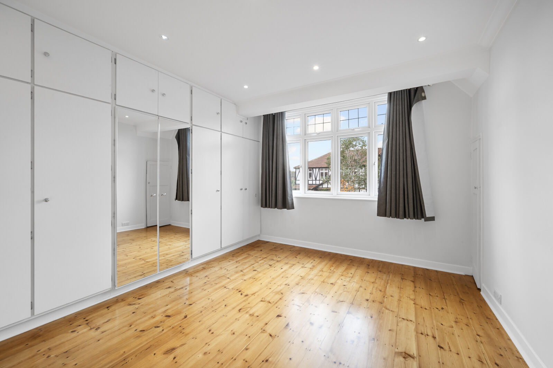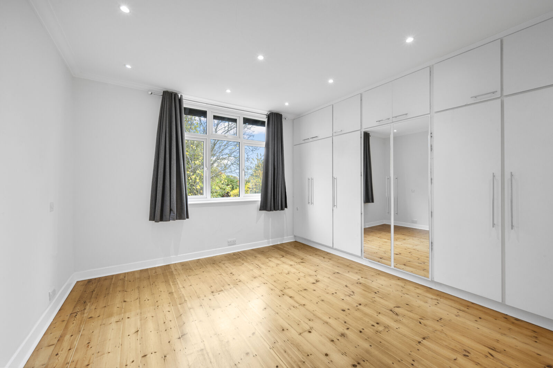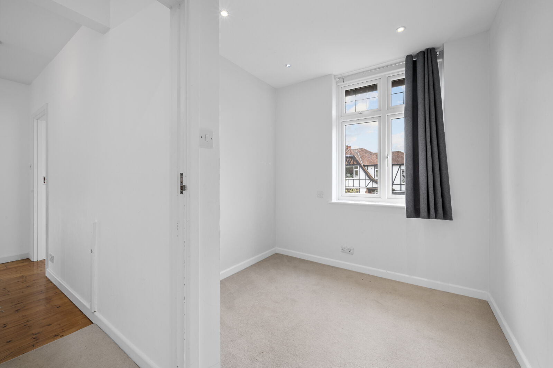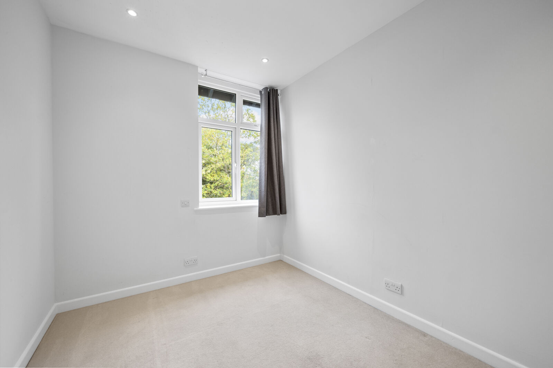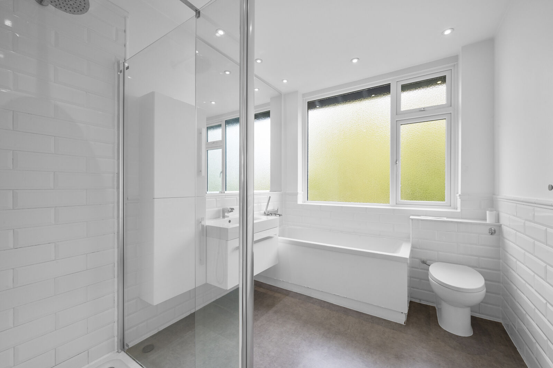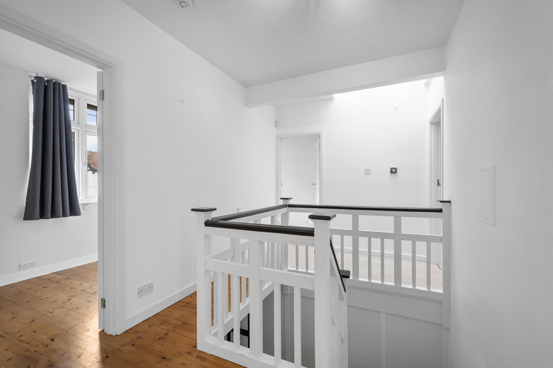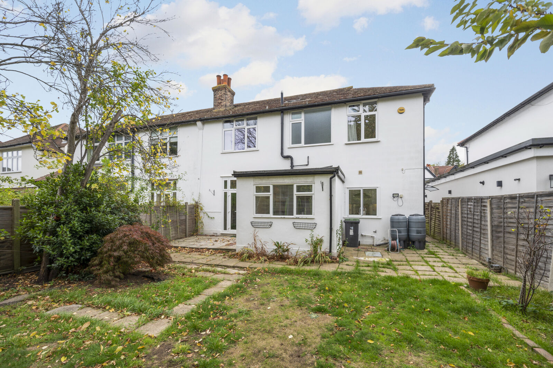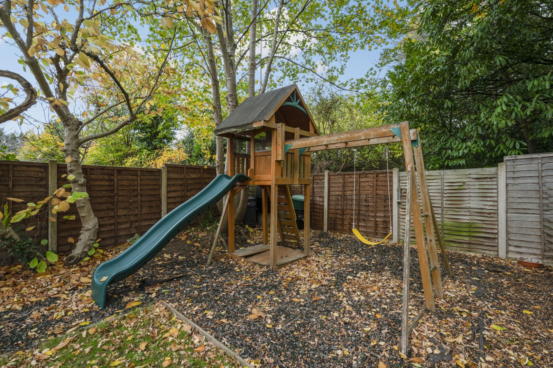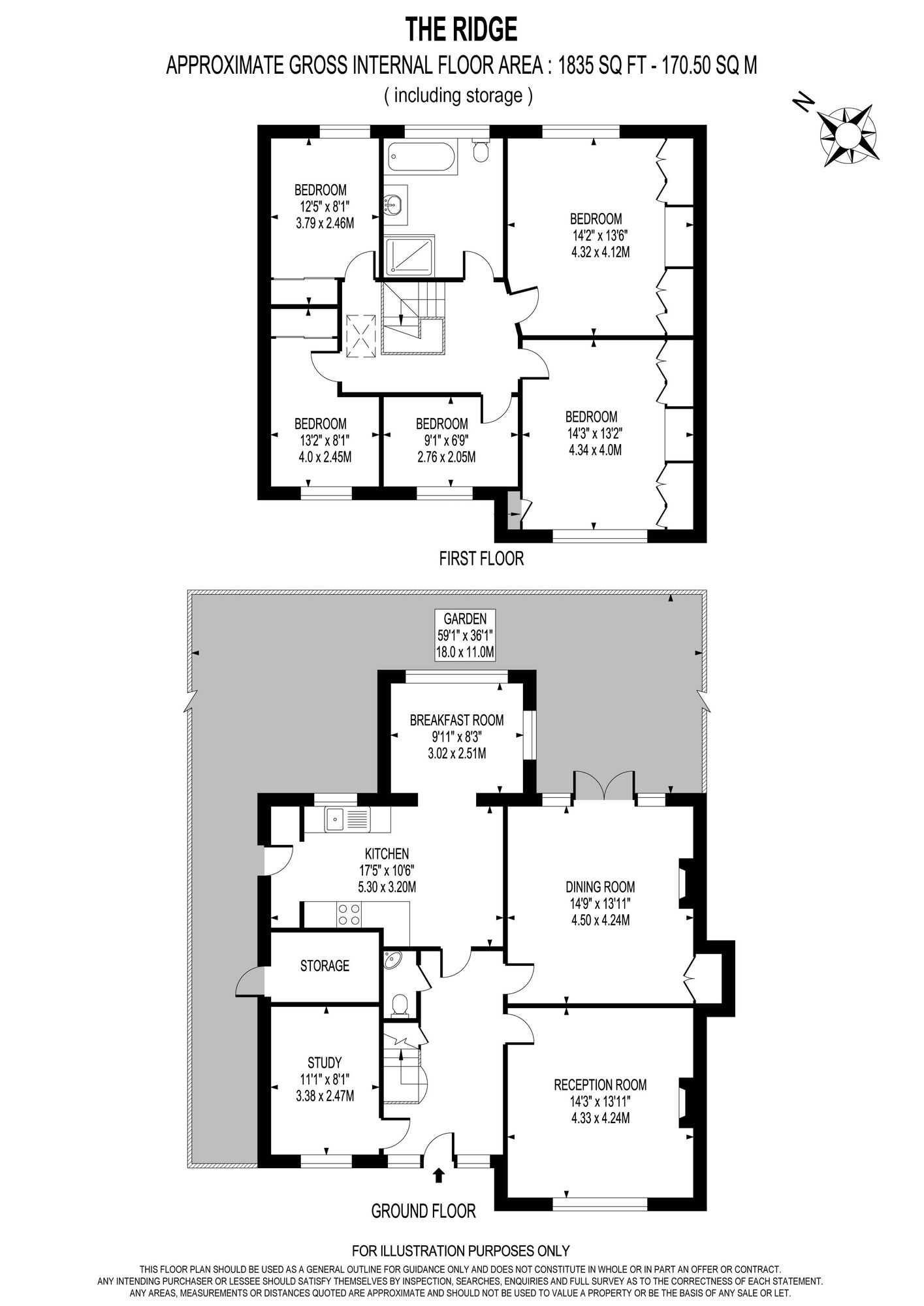£3,750pcm
Deposit £4,327 + £865 holding deposit
Other permitted payments
5 bedroom semi detached property to rent,
Available unfurnished now
The Ridge, Surbiton, KT5
- Catchment area of Local Primary & Grammar Schools
- Spectacular Space & Children Friendly Rear Garden
- Close to Surbiton Town Centre & Transport Links
- Available Now
Key facts
Description
Floorplan
EPC
Property description
Unfurnished five-bedroom semi detached family home located on a sought-after residential road situated within the catchment area of various Schools; from Local State primary (Christ Church, Grand Avenue, St. Matthew's) to Grammar schools (Tiffin) and is walking distance to the Surbiton Racket & Fitness club.
The accommodation offers a fantastic space with the ground floor comprising of two reception rooms; one formal living room with a feature fireplace, an original "Jones" built living room, separate bright & modern study, fully equipped kitchen with breakfast area, a cloakroom (WC) and a storeroom comprising of a recent & fully serviced Valliant combi boiler, a large hot water cylinder, a dryer and an additional fridge/freezer.
Upstairs is a bright and airy landing leading off to five bedrooms, two of which are large doubles, all with built-in storage and a luminous large modern family bathroom with bath and separate walk-in shower.
Other benefits include, a private rear garden with mature trees, dedicated children's play area (climbing frame, treehouse, trampoline) and a large storage garden shed.
The house comes with its own driveway parking, is close to local amenities and is c.15mins walking distance to Surbiton Town Centre/ Train Station (Zone 6 - fast links to London Waterloo) and Berrylands station.
EPC: - 66
Council Tax Band: G £4146
Five week security deposit: £4,384.62
One week holding deposit: £876.92
Important note to potential renters
We endeavour to make our particulars accurate and reliable, however, they do not constitute or form part of an offer or any contract and none is to be relied upon as statements of representation or fact. The services, systems and appliances listed in this specification have not been tested by us and no guarantee as to their operating ability or efficiency is given. All photographs and measurements have been taken as a guide only and are not precise. Floor plans where included are not to scale and accuracy is not guaranteed. If you require clarification or further information on any points, please contact us, especially if you are travelling some distance to view.
Floorplan
EPC
Energy Efficiency Rating
Very energy efficient - lower running costs
Not energy efficient - higher running costs
Current
66Potential
83CO2 Rating
Very energy efficient - lower running costs
Not energy efficient - higher running costs

