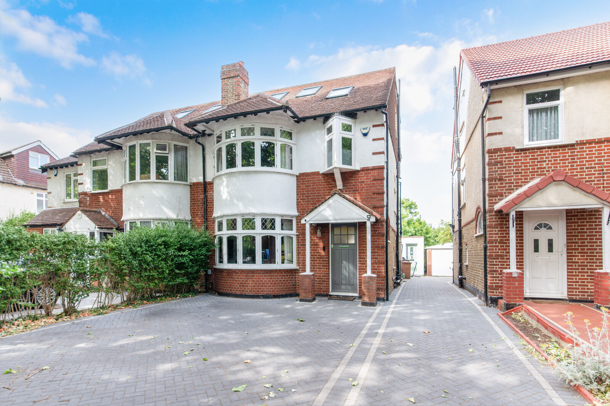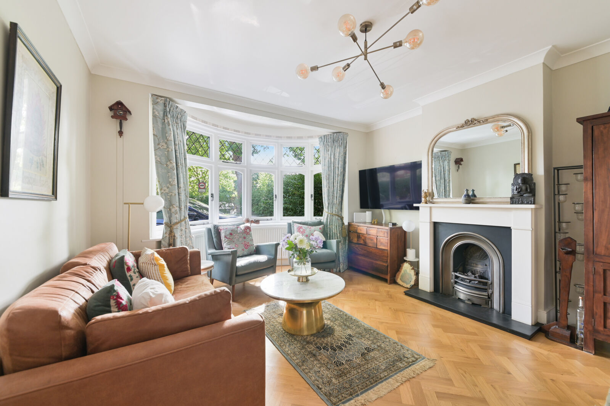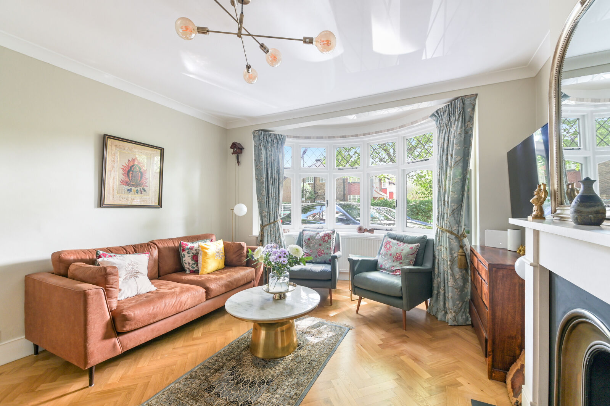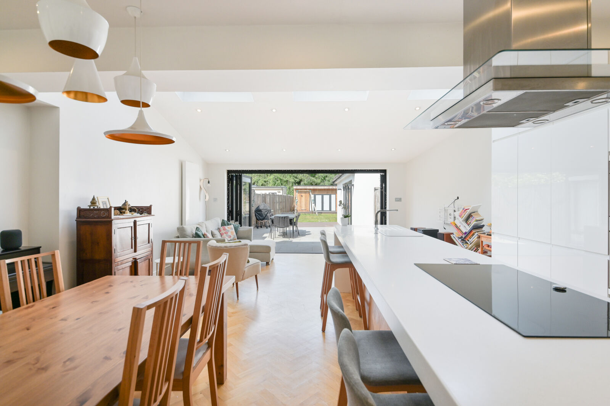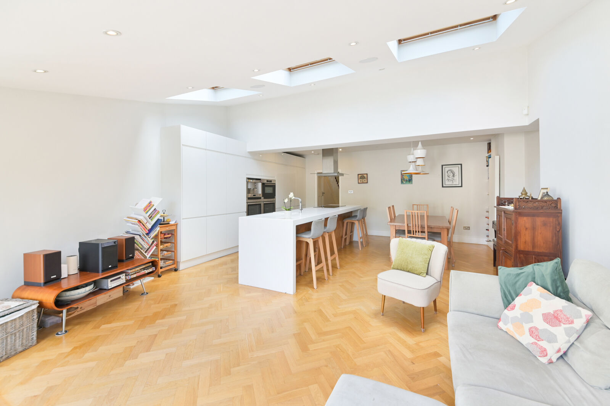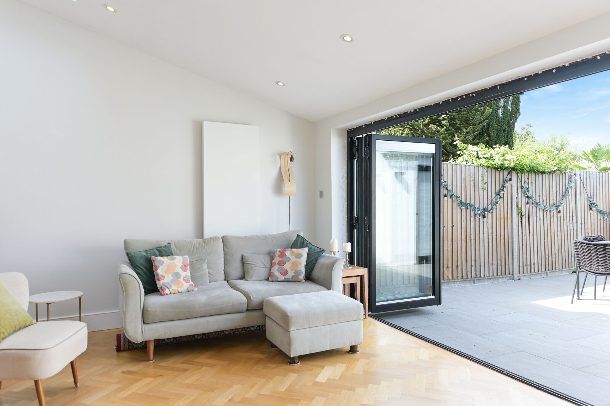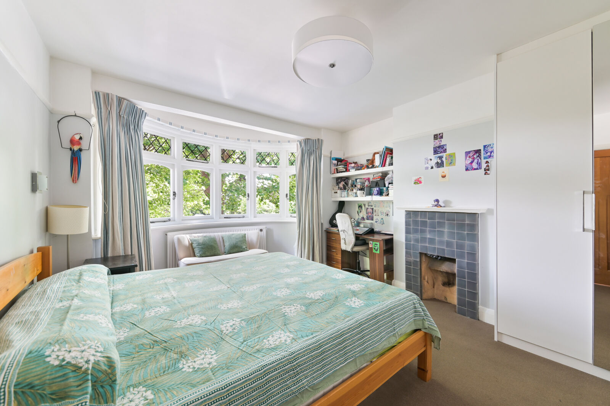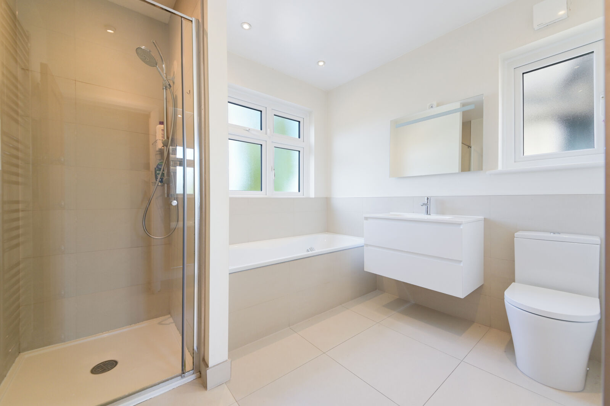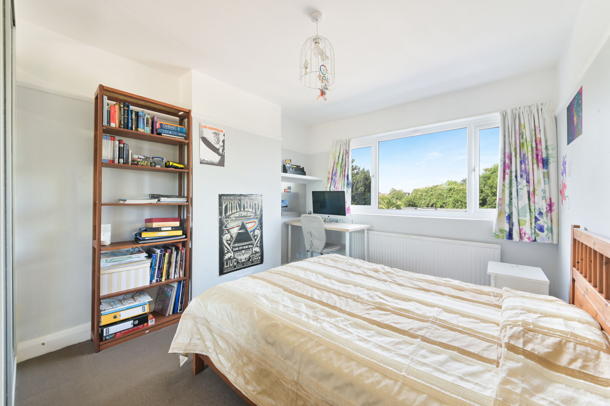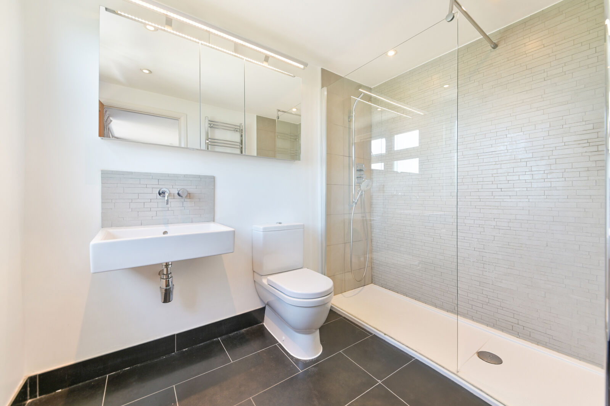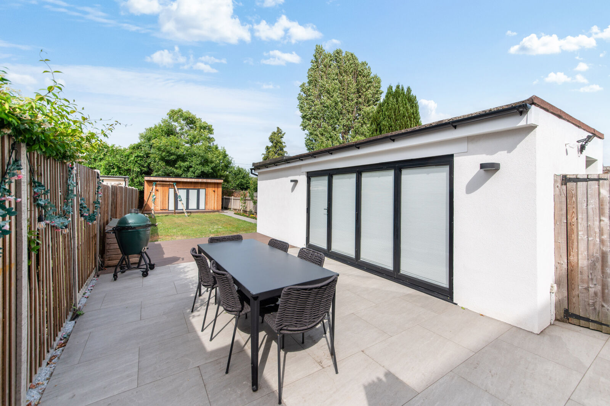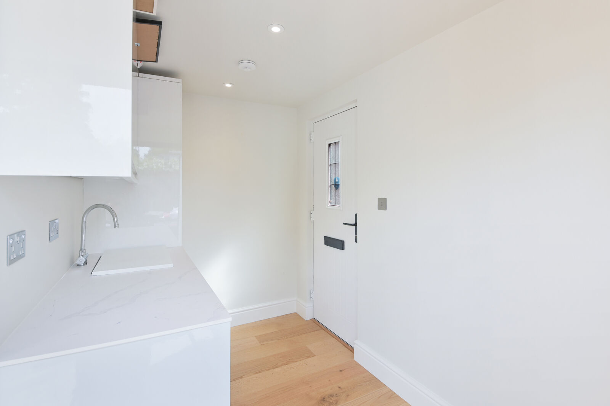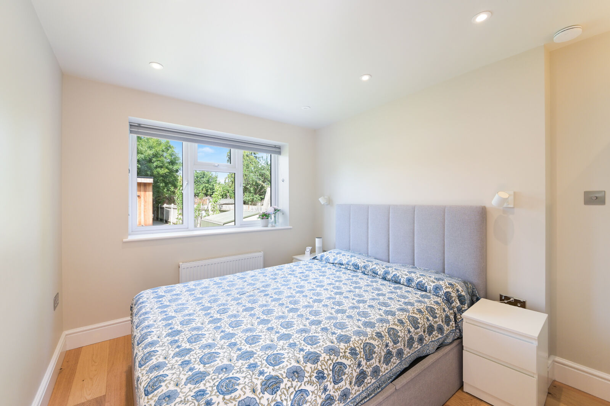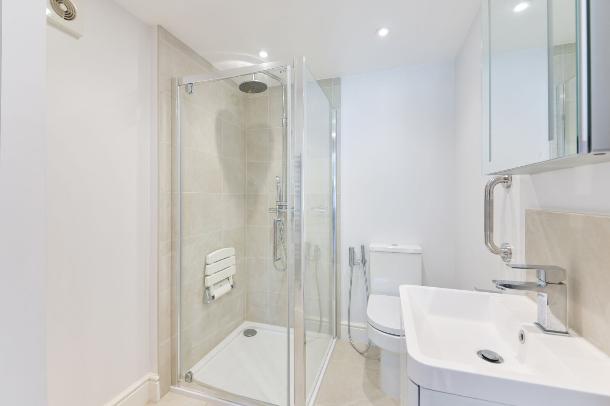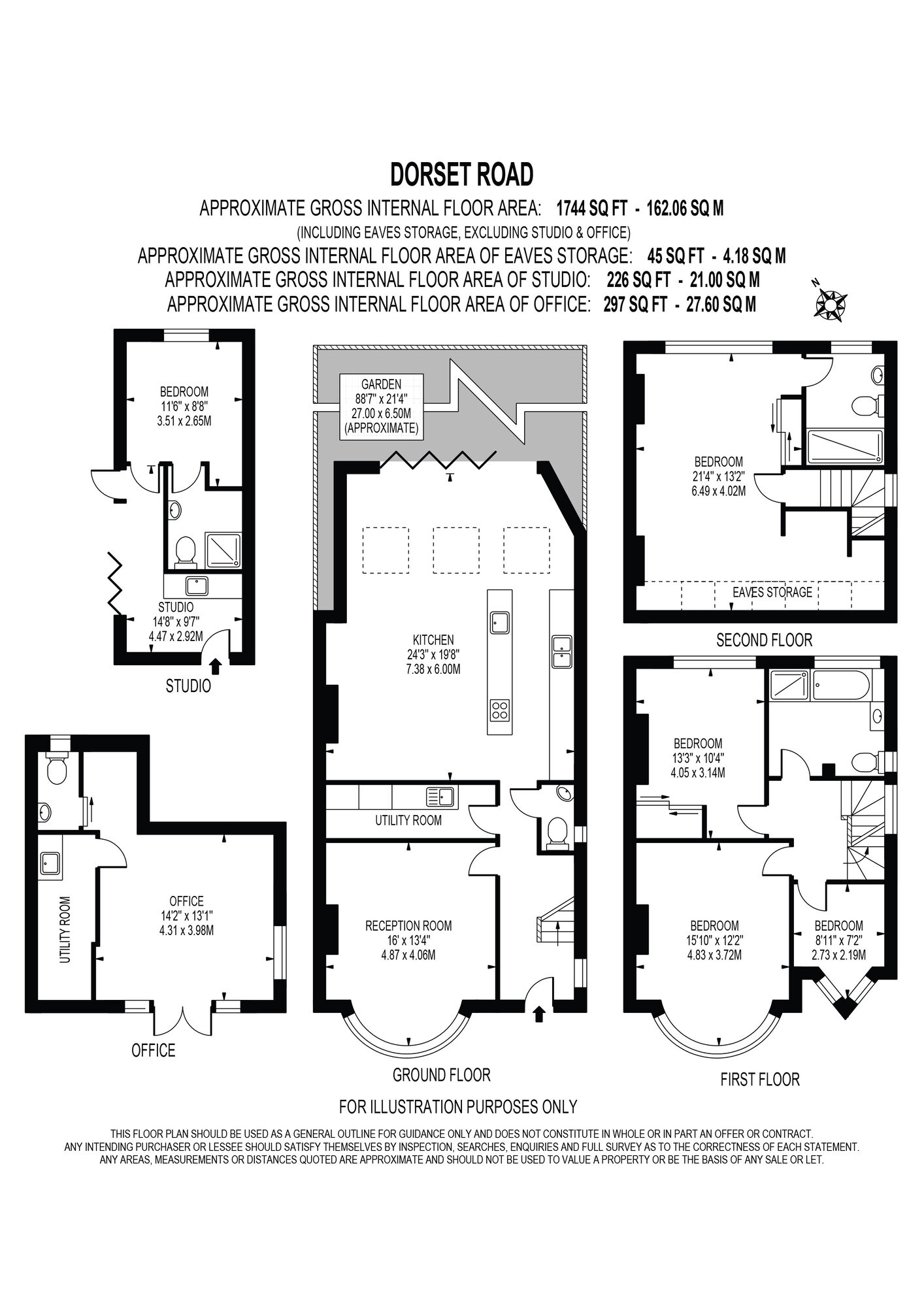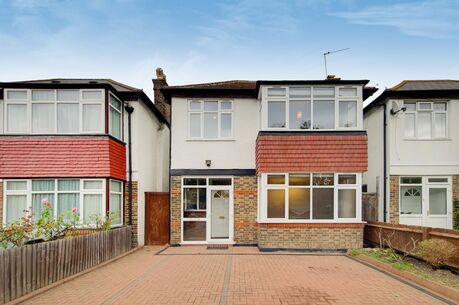£5,200pcm
Deposit £6,000 + £1,200 holding deposit
Other permitted payments
4 bedroom semi detached house to rent,
Available unfurnished from 30/08/2025
Dorset Road, London, SW19
Key facts
Description
Floorplan
Property description
Hawes and Company are delighted to present this beautifully extended and generously proportioned five-bedroom, three-bathroom semi-detached family home on the highly sought-after tree-lined Dorset Road in the heart of Merton Park.
Offering over 1,740 sq ft of internal living space (excluding additional outbuildings), this property has been thoughtfully reconfigured and extended across three floors to accommodate flexible, modern family living. A standout feature is the spacious open-plan kitchen/family room with full-width glazing, ideal for entertaining and family life. The ground floor also features a formal reception room, a well-equipped utility room, and a guest powder room.
Upstairs, the first floor offers three well-sized bedrooms and a family bathroom, while the second floor has been converted to create a luxurious principal suite with en-suite bathroom and ample eaves storage.
In addition to the main house, the property includes two high-spec outbuildings:
• A self-contained en-suite studio bedroom created from the garage conversion—perfect for guests, au pair accommodation, or independent teenagers.
• A fully refurbished en-suite garden office of nearly 300 sq ft, ideal for remote work, creative pursuits, or use as a gym or additional guest accommodation.
The home benefits from off-street parking at the front and a generous private rear garden (approx. 87' x 21') providing excellent outdoor entertaining space and direct access to the outbuildings.
Additional highlights include:
• Five total bedrooms
• Three full bathrooms (including two en-suites)
• Two powder rooms (guest WCs)
• Two dedicated utility spaces (in main house and garden office)
• Garden office and en-suite studio in addition to main house accommodation
Located within easy reach of Wimbledon Town Centre, Wimbledon Mainline Station, and South Wimbledon Underground Station, the home offers excellent transport links. It is also in the catchment area for outstanding local schools, including the highly regarded Merton Park Primary School (OFSTED Outstanding).
EPC Rating: D
Council Tax Band: G
Security Deposit (Equivalent to five weeks’ rent): £6,000
Important note to potential renters
We endeavour to make our particulars accurate and reliable, however, they do not constitute or form part of an offer or any contract and none is to be relied upon as statements of representation or fact. The services, systems and appliances listed in this specification have not been tested by us and no guarantee as to their operating ability or efficiency is given. All photographs and measurements have been taken as a guide only and are not precise. Floor plans where included are not to scale and accuracy is not guaranteed. If you require clarification or further information on any points, please contact us, especially if you are travelling some distance to view.
Floorplan

