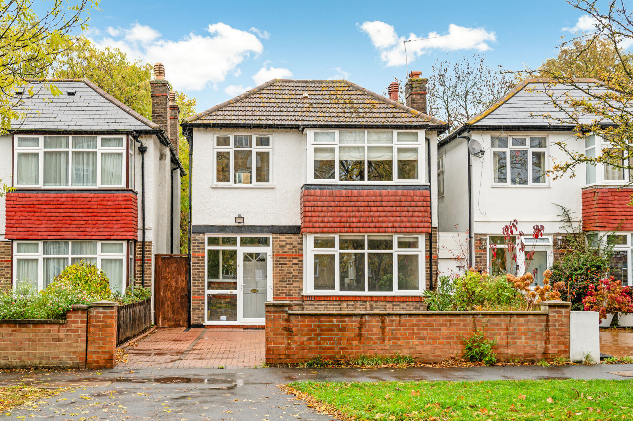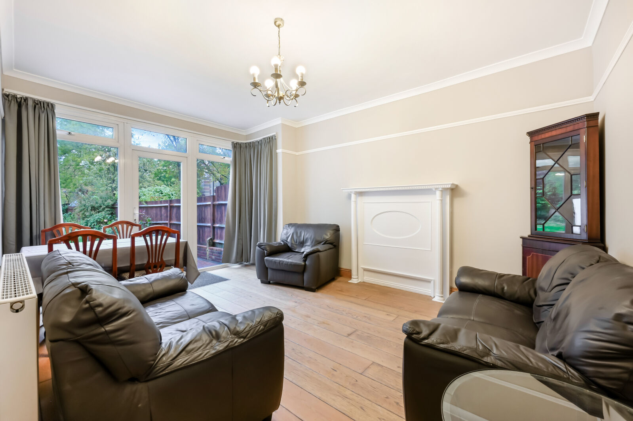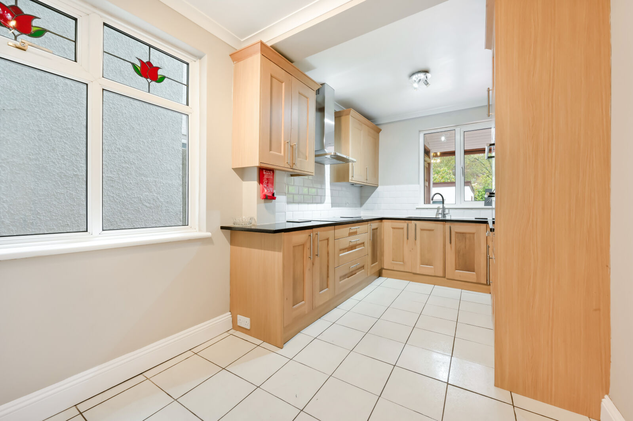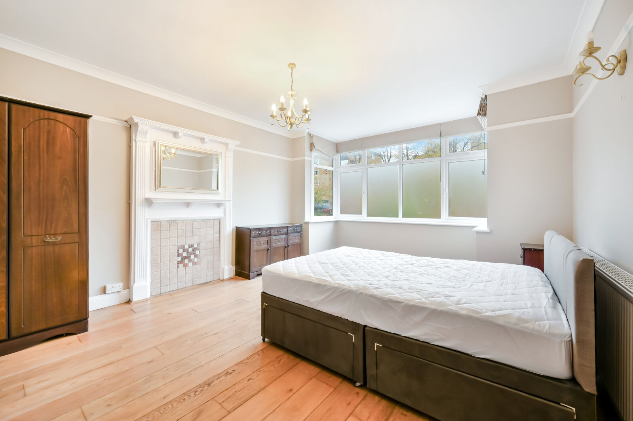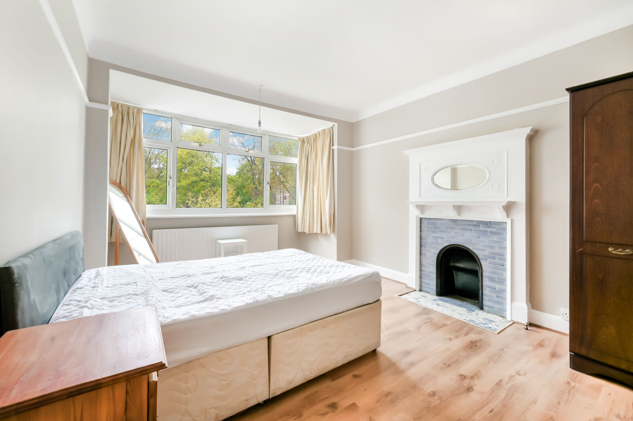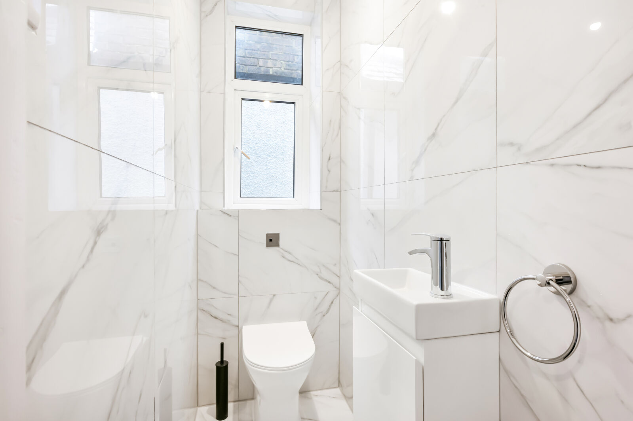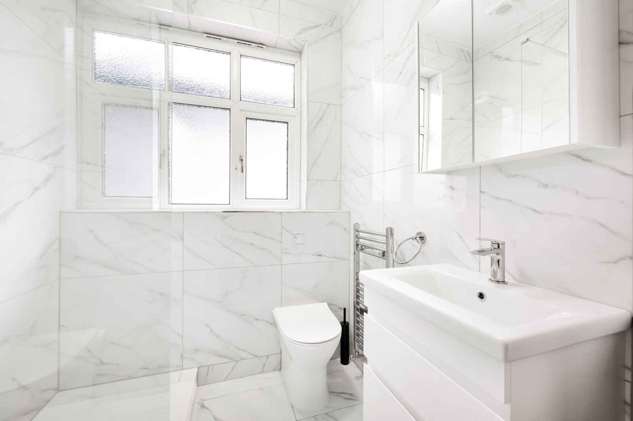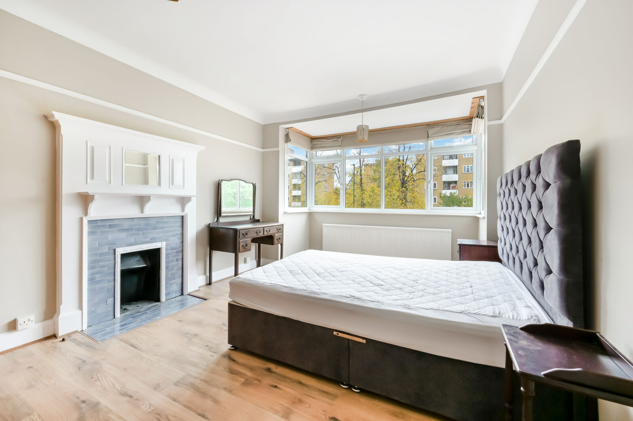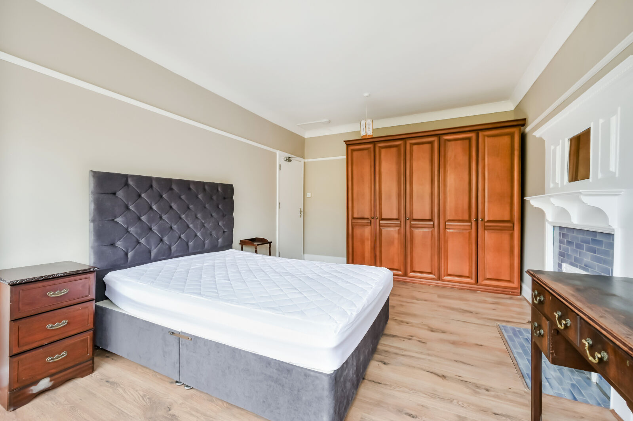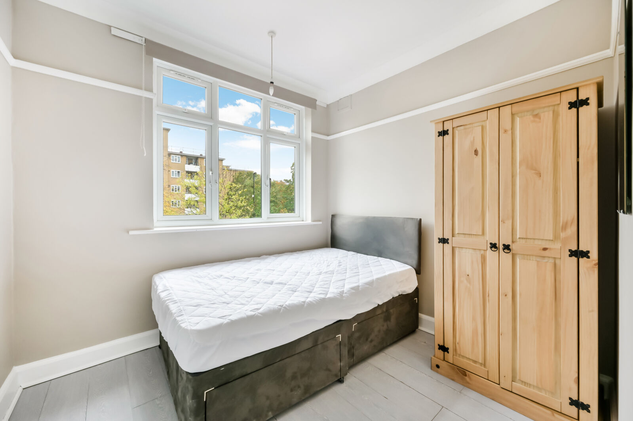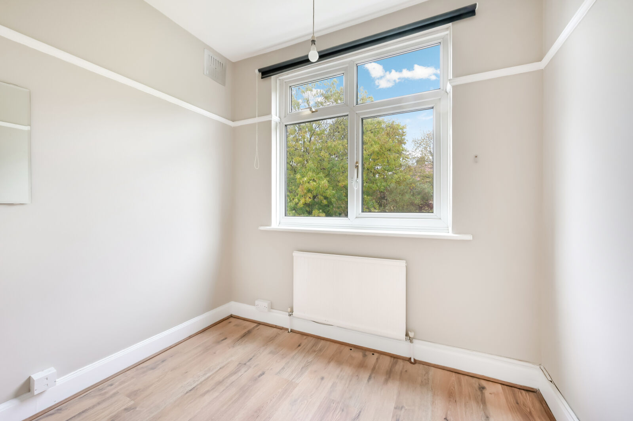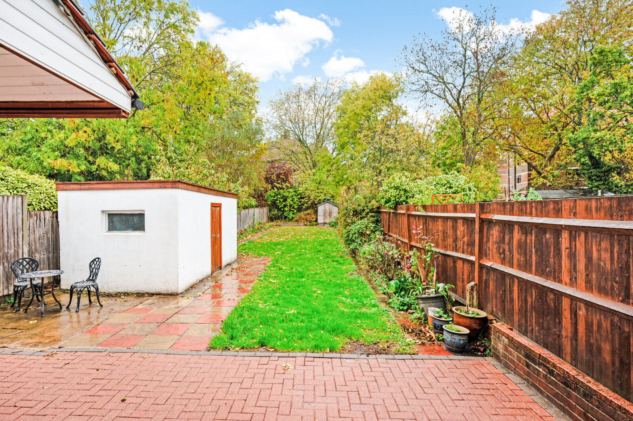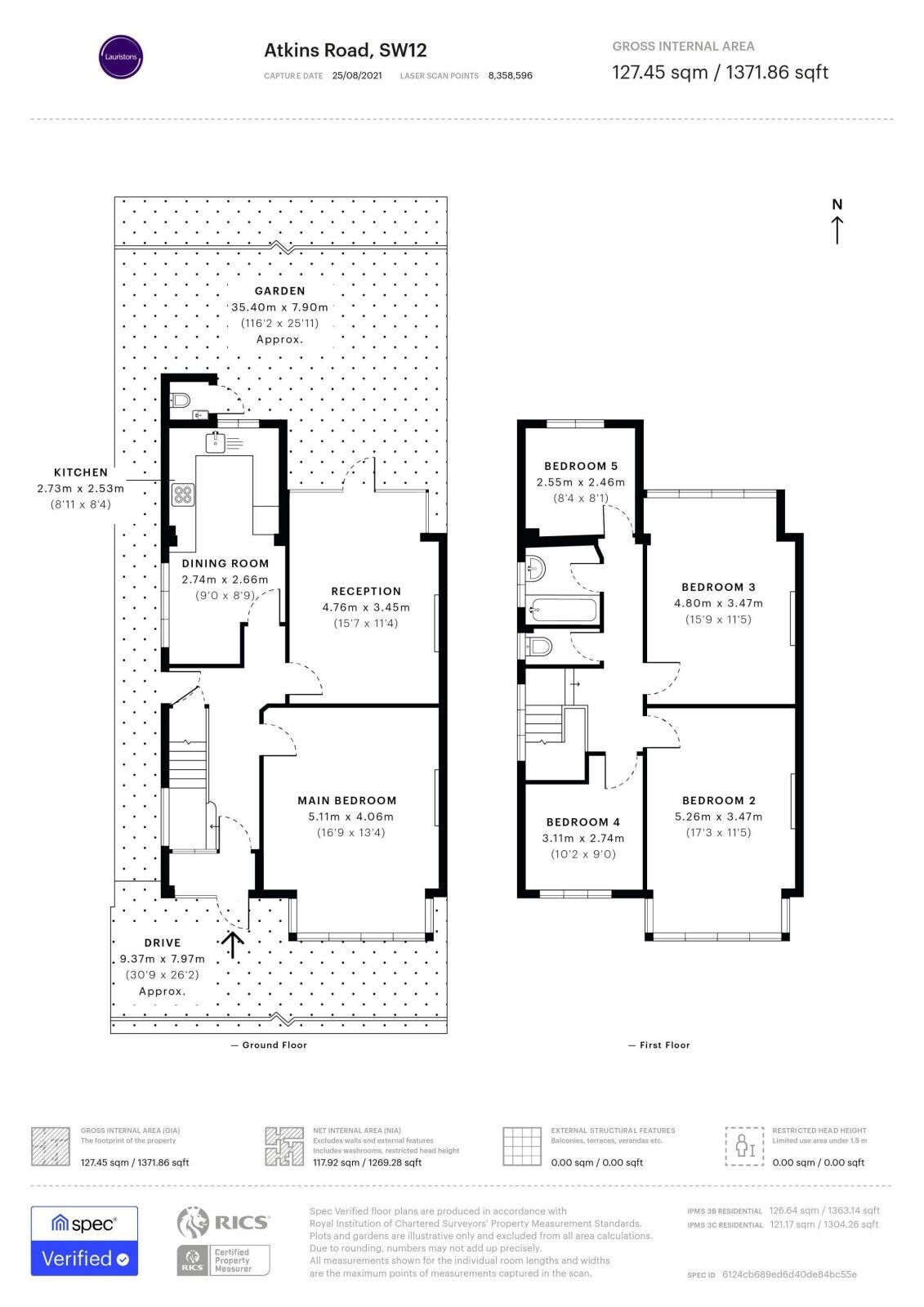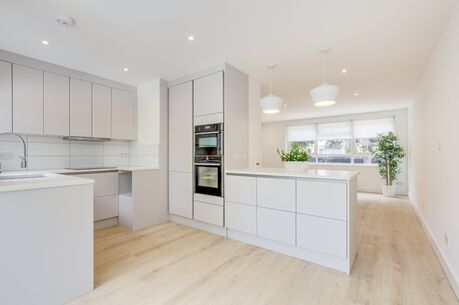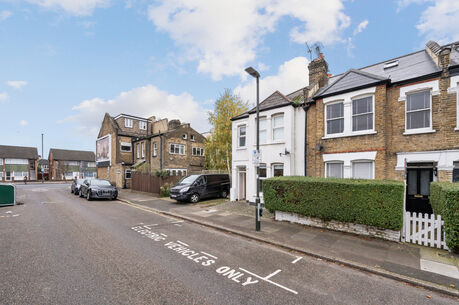£4,000pcm
Deposit £4,615 + £923 holding deposit
Other permitted payments
4 bedroom detached house to rent,
Available part-furnished now
Atkins Road, London, SW12
Key facts
Description
Property description
A beautifully presented four-bedroom detached home with a generous private garden, ideally located in the heart of SW12.
This spacious and well-appointed property is arranged over two floors and offers versatile living space throughout. The ground floor features a bright reception room that opens onto a large private garden—perfect for entertaining or enjoying quiet outdoor moments. A contemporary kitchen with ample space for dining completes the living area.
Upstairs, the property comprises four well-proportioned double bedrooms, an additional smaller room ideal for a home office or nursery, a modern family bathroom, and a separate WC. Finished to a high standard throughout, the home also benefits from attractive wooden flooring, gas central heating, and private driveway parking.
Location highlights:
Atkins Road enjoys a prime position between Clapham Common and Balham, offering easy access to a wide array of shops, restaurants, cafés, and supermarkets. The expansive green spaces of Clapham Common are just moments away, offering excellent recreational opportunities.
Transport connections:
Clapham South station (Northern Line) provides direct links into the City and West End, while Balham Station offers overground services to London Victoria and London Bridge via Clapham Junction.
Families will also benefit from a good selection of both state and independent schools nearby.
Available: 29th September
Offered: Part-furnished
EPC Rating: D (58)
Council Tax: Band F (Lambeth)
Security Deposit: £5,480.76 (equivalent to 5 weeks’ rent)
Important note to potential renters
We endeavour to make our particulars accurate and reliable, however, they do not constitute or form part of an offer or any contract and none is to be relied upon as statements of representation or fact. The services, systems and appliances listed in this specification have not been tested by us and no guarantee as to their operating ability or efficiency is given. All photographs and measurements have been taken as a guide only and are not precise. Floor plans where included are not to scale and accuracy is not guaranteed. If you require clarification or further information on any points, please contact us, especially if you are travelling some distance to view.

