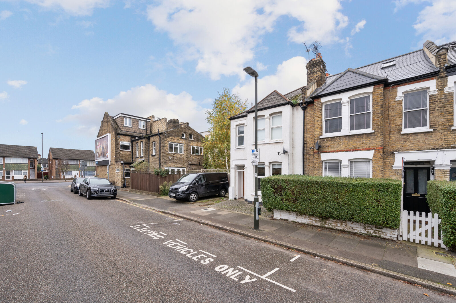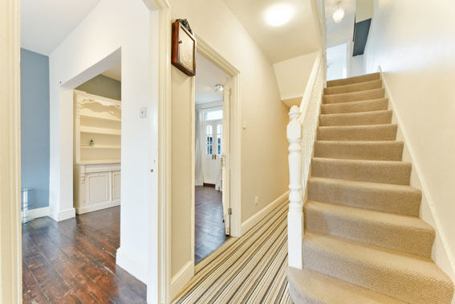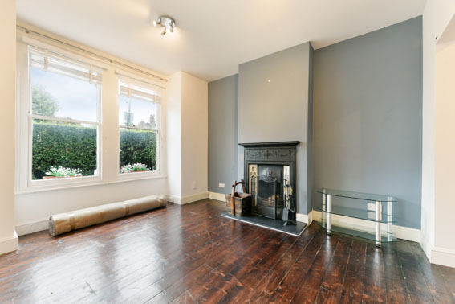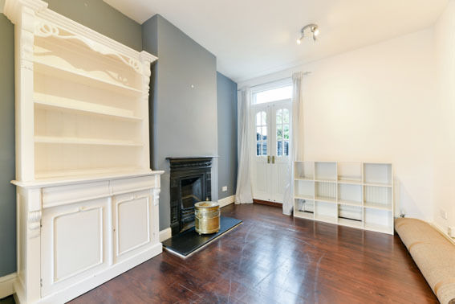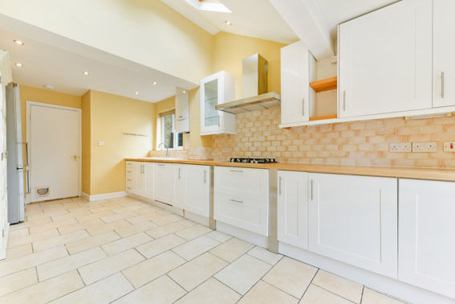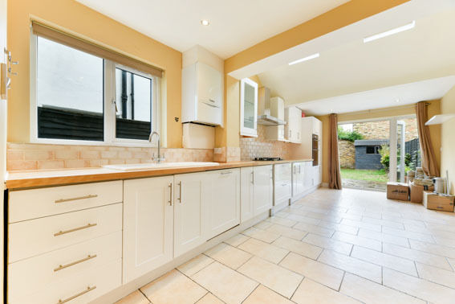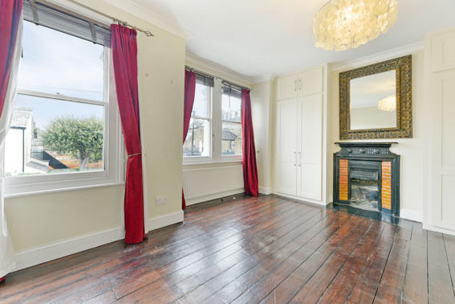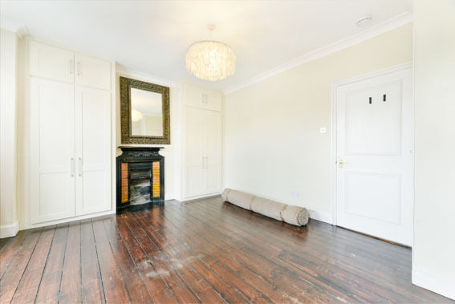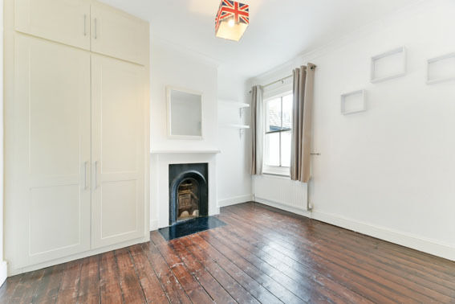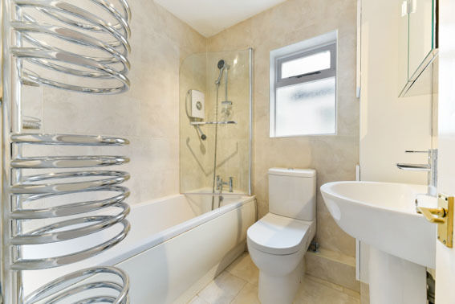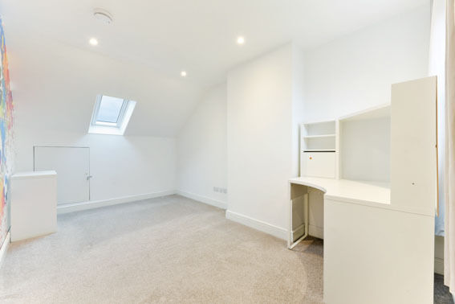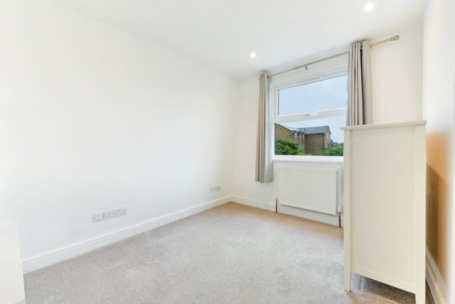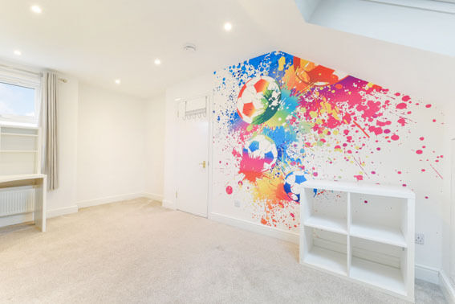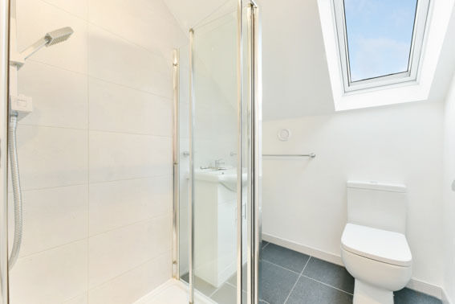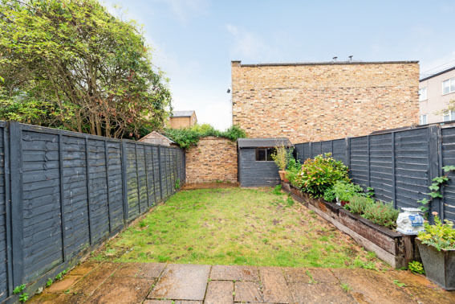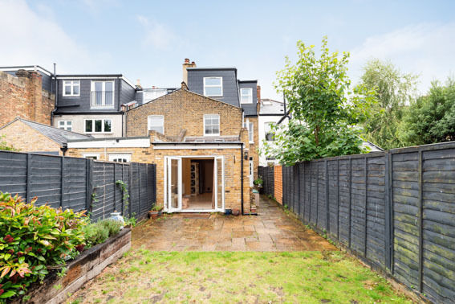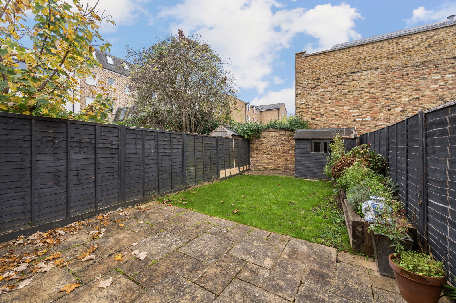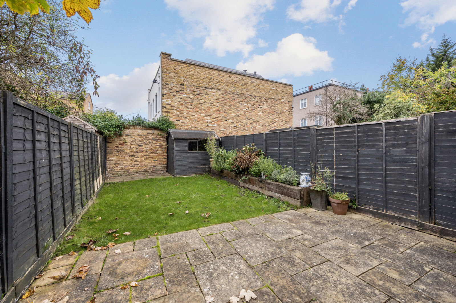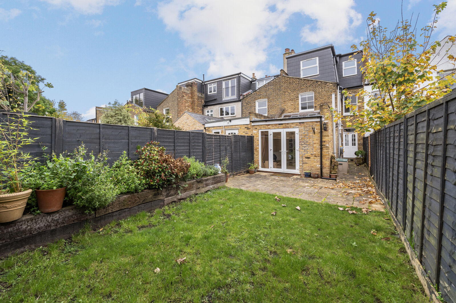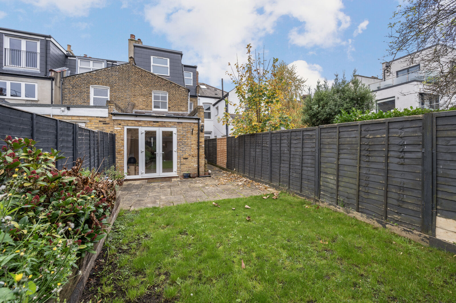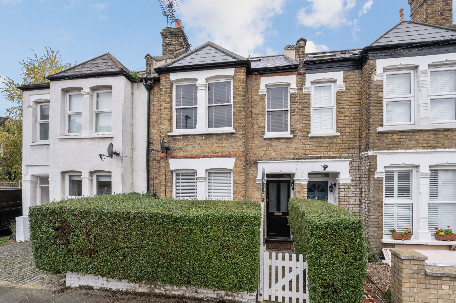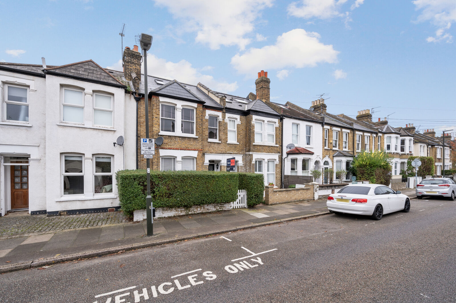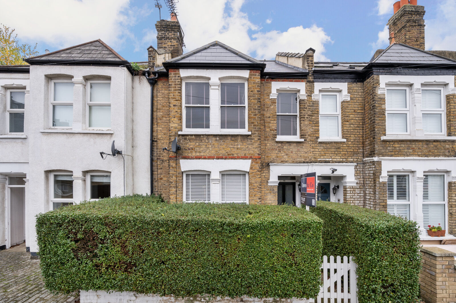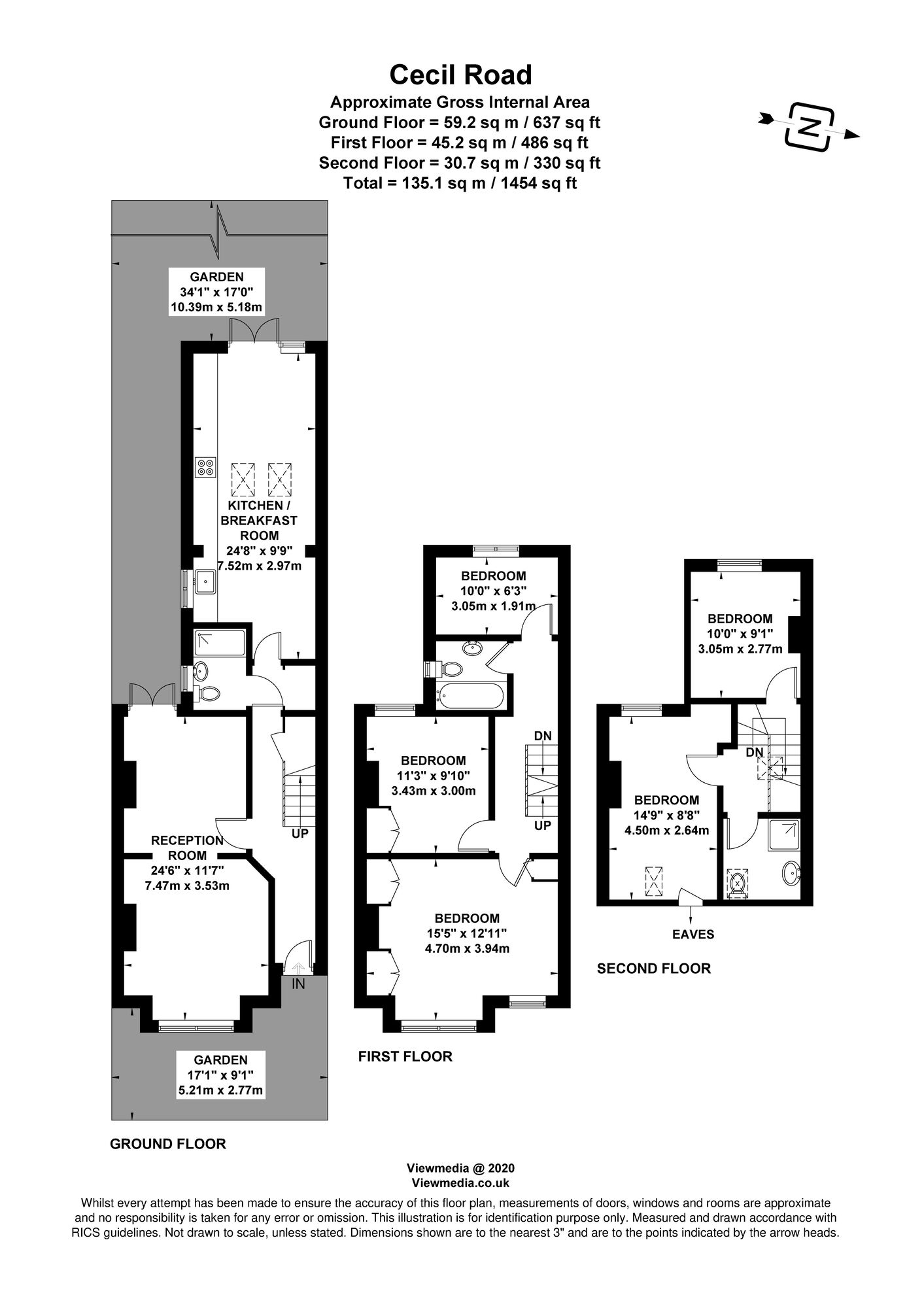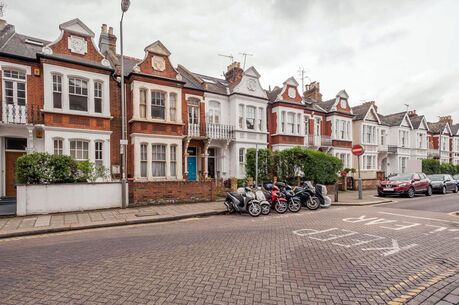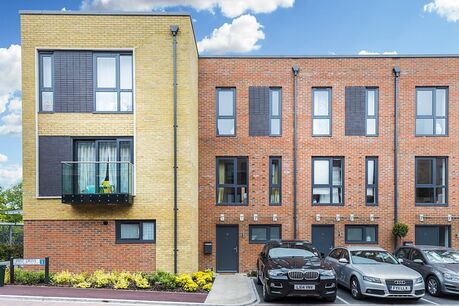£3,650pcm
Deposit £4,903 + £842 holding deposit
Other permitted payments
5 bedroom house to rent,
Available unfurnished now
Cecil Road, London, SW19
- Five Bedrooms
- Three Receptions
- Three Bathrooms
- Children Welcome
- Private Garden
- Permit Parking Available
- Convenient for South Wimbledon Station
- Period Features
- EPC Rating E
Key facts
Property description
A Magnificent Five-Bedroom Victorian Family Home
This stunning three-story Victorian residence seamlessly blends timeless period charm with contemporary living. The property boasts original architectural features complemented by modern fixtures and fittings throughout.
On the ground floor, the house offers a spacious reception room and an open-plan kitchen and breakfast area, with French doors that lead out to a private, meticulously maintained garden.
The upper floors feature five generously sized bedrooms and two well-appointed bathrooms. Two of the bedrooms include built-in wardrobes.
Situated on a peaceful residential road in the leafy suburb of Wimbledon, the property is surrounded by abundant green spaces and local parks. Its location is highly convenient, just a short distance from Wimbledon Station, providing access to the District Line, mainline, and tram services. South Wimbledon Underground Station is also nearby, offering access to the Northern Line.
Wimbledon Town Centre is within easy reach, offering a vibrant selection of international restaurants, shops, and bars.
EPC Rating: E
Security Deposit: £4,903.84 (equivalent to 5 weeks' rent)
Council Tax Band: E
Important note to potential renters
We endeavour to make our particulars accurate and reliable, however, they do not constitute or form part of an offer or any contract and none is to be relied upon as statements of representation or fact. The services, systems and appliances listed in this specification have not been tested by us and no guarantee as to their operating ability or efficiency is given. All photographs and measurements have been taken as a guide only and are not precise. Floor plans where included are not to scale and accuracy is not guaranteed. If you require clarification or further information on any points, please contact us, especially if you are travelling some distance to view.
Floorplan
EPC
Energy Efficiency Rating
Very energy efficient - lower running costs
Not energy efficient - higher running costs
Current
50Potential
79CO2 Rating
Very energy efficient - lower running costs
Not energy efficient - higher running costs

