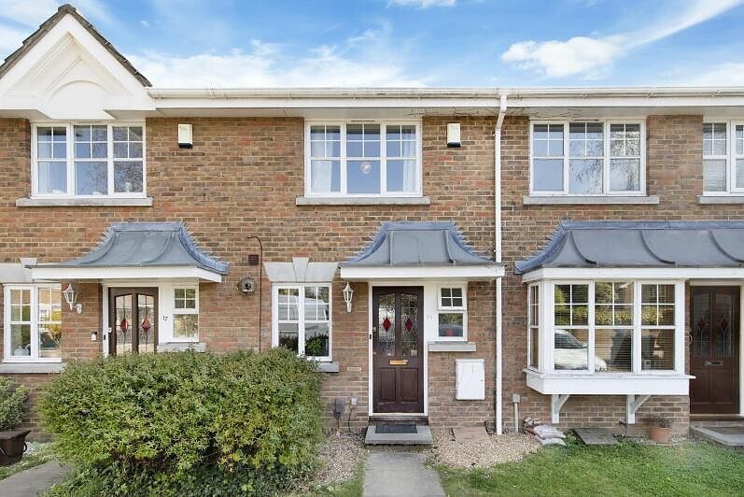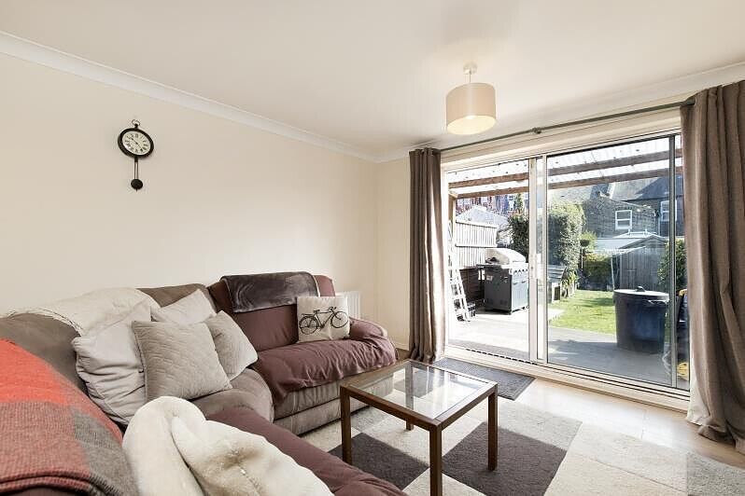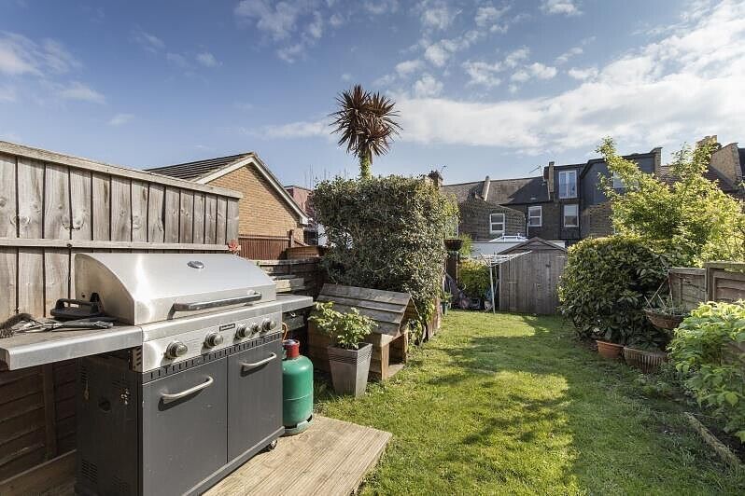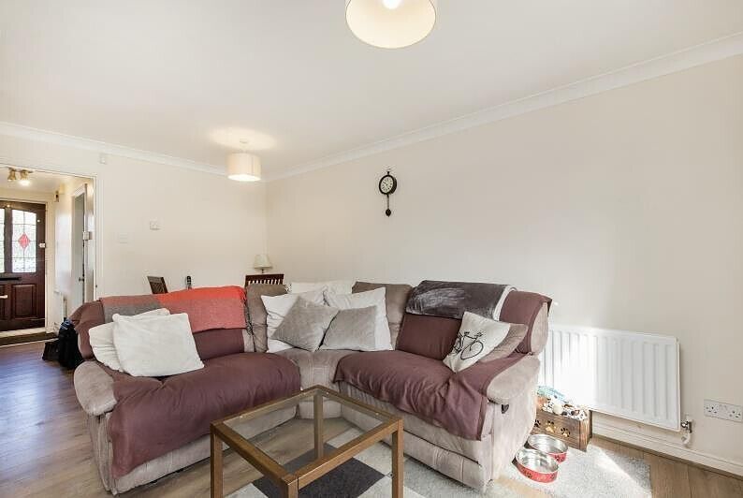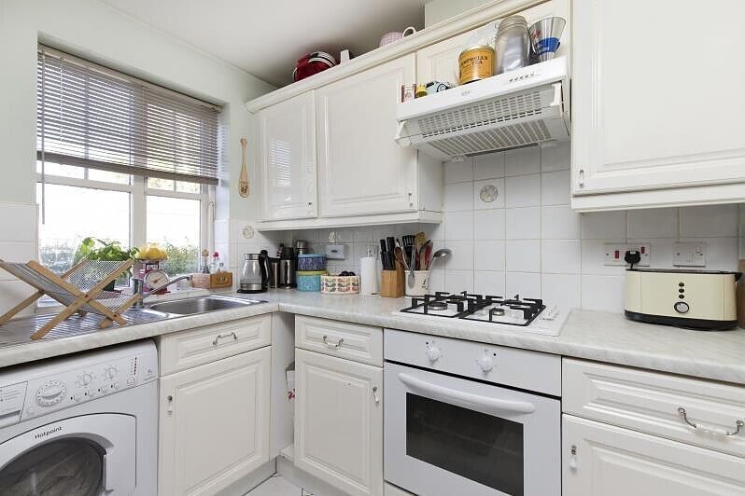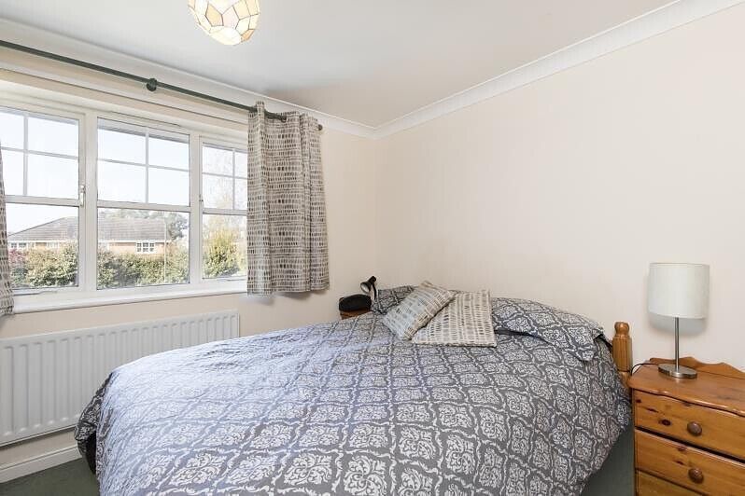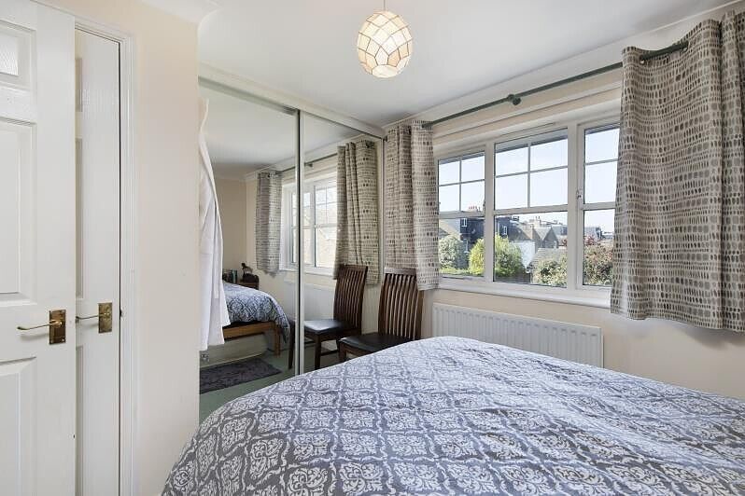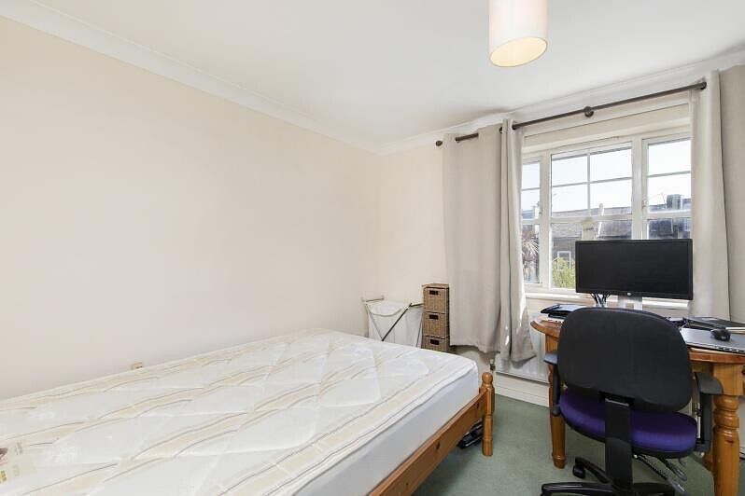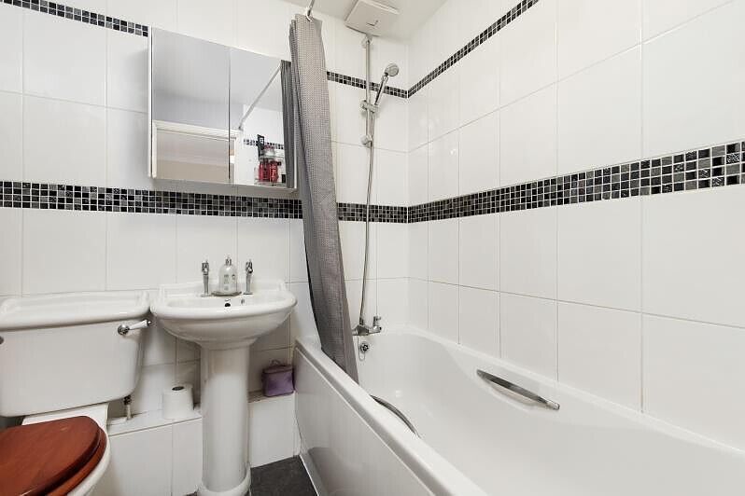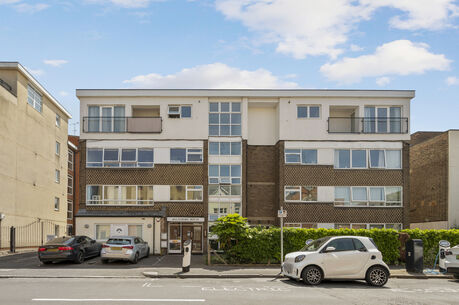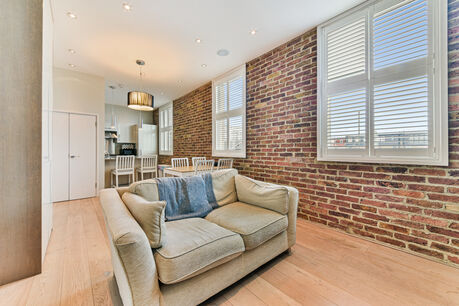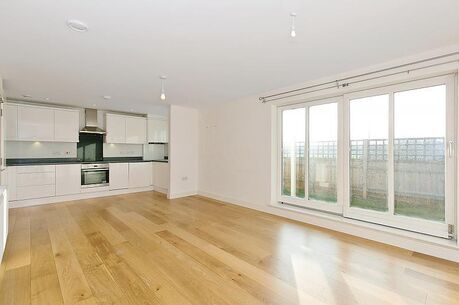£2,300pcm
Deposit £2,654 + £530 holding deposit
Other permitted payments
2 bedroom house to rent,
Available furnished from 02/04/2026
Sunlight Close, London, SW19
- Offered furnished.
- 2 Bedrooms.
- Private Garden.
- EPC - C (72)
- Council Tax Band - E
- Available - 9th July 2025.
- EPC - C (72)
- Holding Deposit - £530.77
- Security Deposit - £2,653.85 (equivalent to 5 weeks' rent based on the marketed rent)
Key facts
Description
Property description
A charming two-bedroom house located in the ever-popular South Park Gardens.
Situated in a private Cul-de-sac just off South Park Road, this terraced house boasts a spacious reception room with access to a private rear garden and a separate kitchen . Further benefitting from two good-sized double bedrooms with built in wardrobes, a family bathroom, downstairs WC, and off-street parking.
This house is conveniently located moments from the shopping centre as well as the bars and restaurants along The Broadway. You will also be within easy reach of the lovely South Park Gardens and local transport options with Wimbledon station (Southwestern, Thameslink, District Line and Tram), Haydons Road (Thameslink) being and South Wimbledon (Northern Line), all in close proximity.
Available - 9th July 2025.
Offered furnished.
EPC - C (72)
Council Tax Band - E
Holding Deposit - £530.77
Security Deposit - £2,653.85 (equivalent to 5 weeks' rent based on the marketed rent)
Important note to potential renters
We endeavour to make our particulars accurate and reliable, however, they do not constitute or form part of an offer or any contract and none is to be relied upon as statements of representation or fact. The services, systems and appliances listed in this specification have not been tested by us and no guarantee as to their operating ability or efficiency is given. All photographs and measurements have been taken as a guide only and are not precise. Floor plans where included are not to scale and accuracy is not guaranteed. If you require clarification or further information on any points, please contact us, especially if you are travelling some distance to view.

