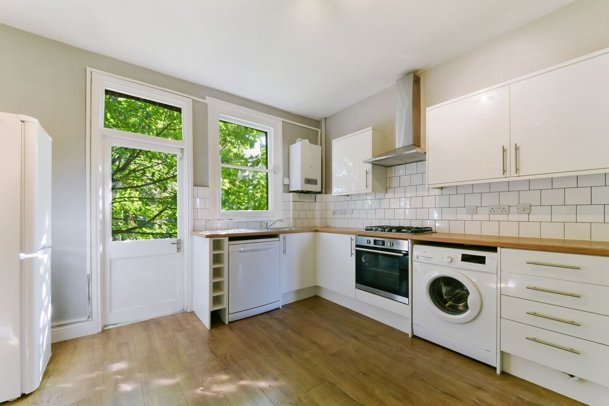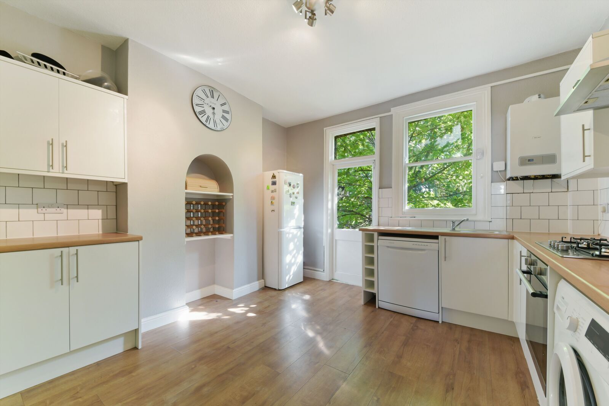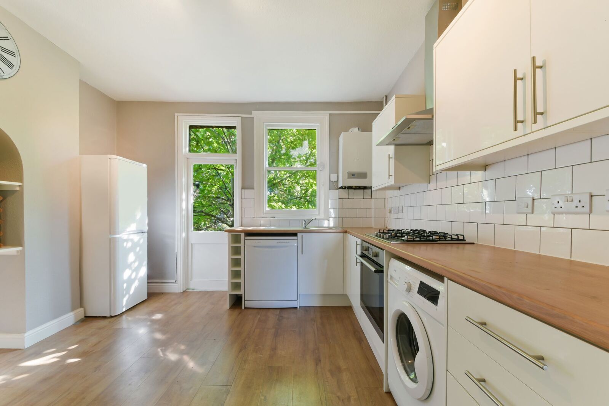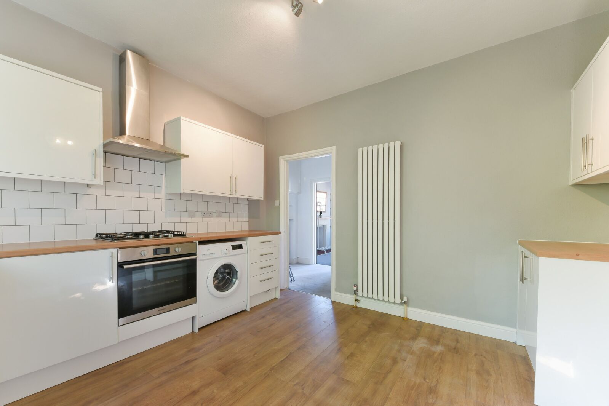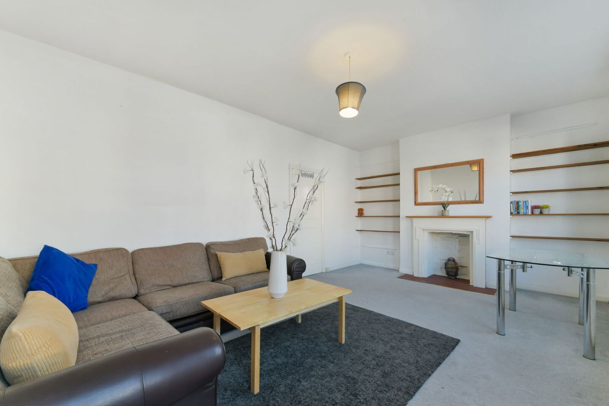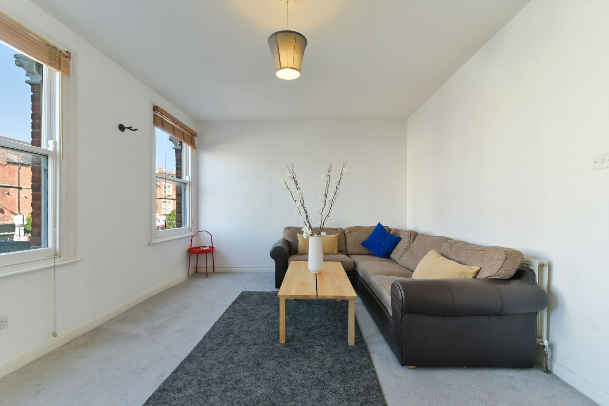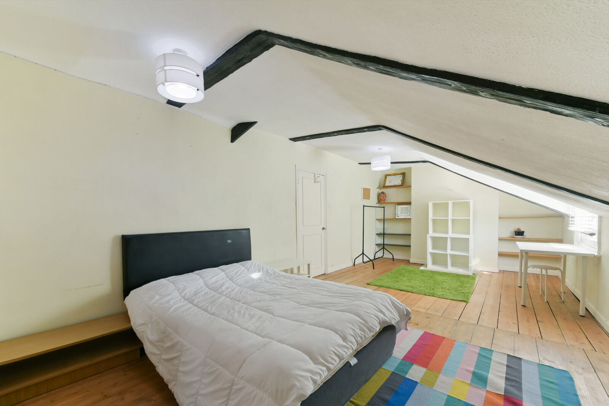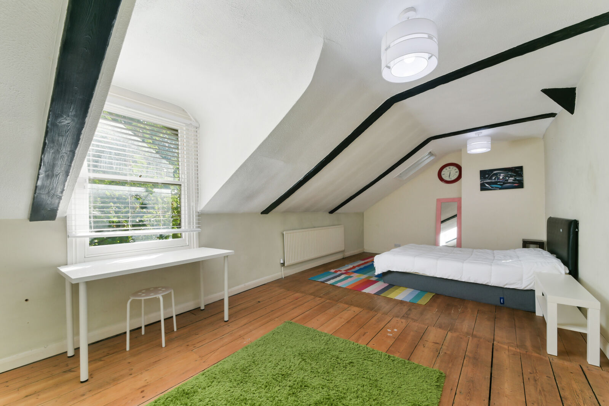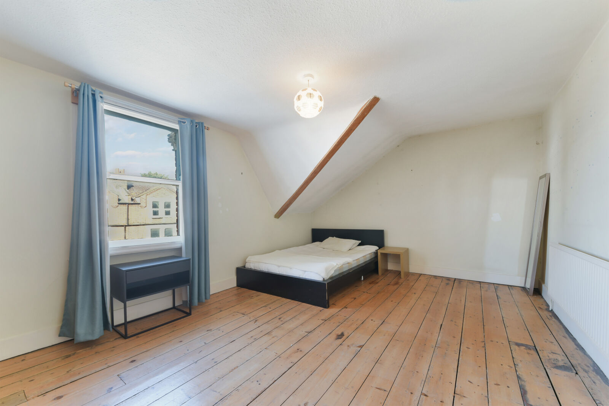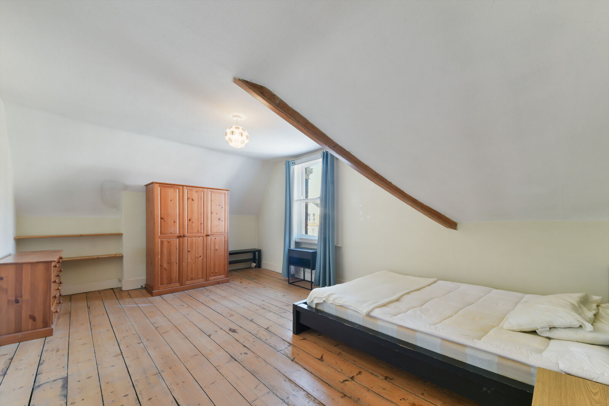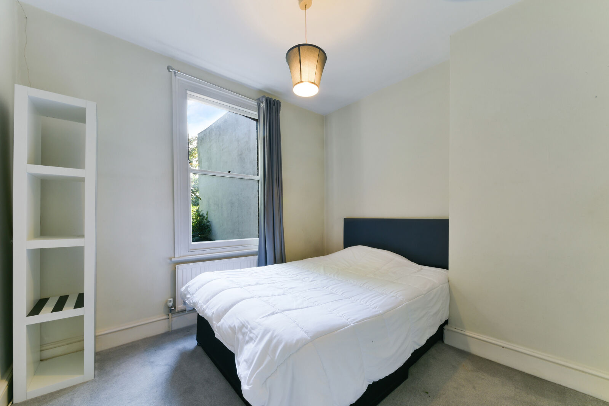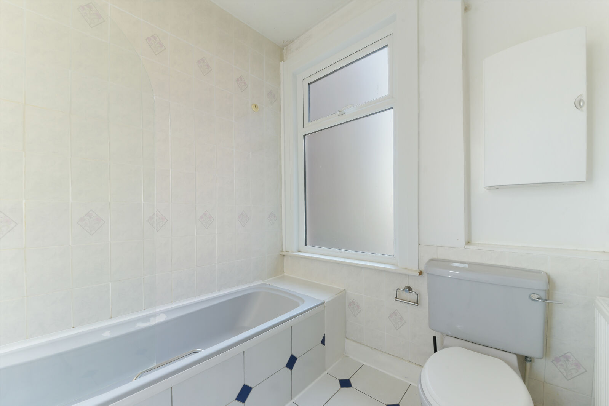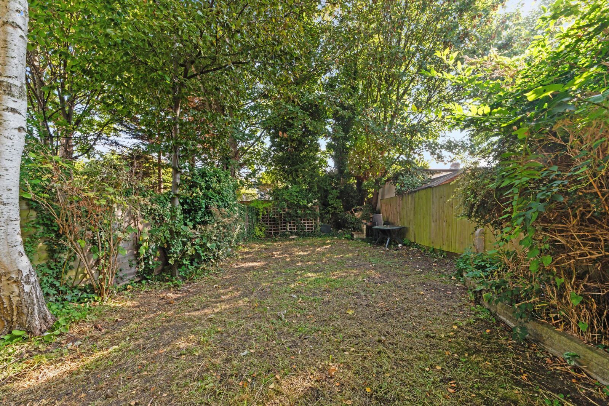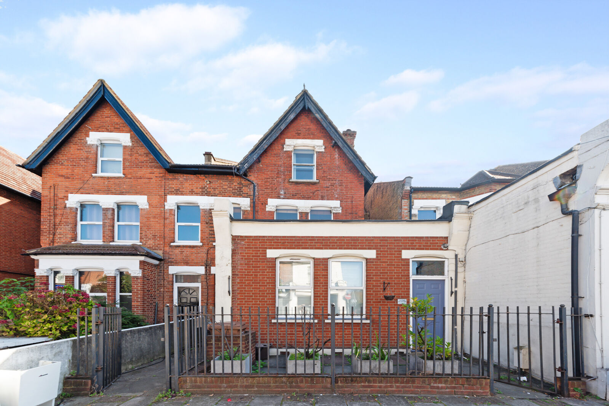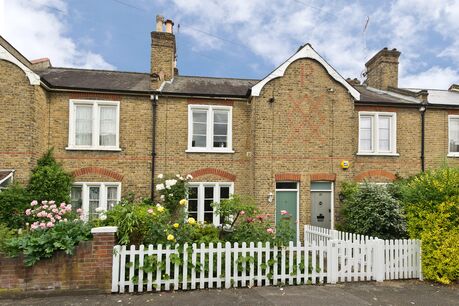£2,700pcm
Deposit £3,115 + £623 holding deposit
Other permitted payments
3 bedroom flat to rent,
Available furnished from 08/11/2025
Merton Road, London, SW19
- Three Double Bedrooms
- Available from November
- Garden
- Short walk to South Wimbledon underground station
- Furnished
Description
Property description
A well-presented, large and contemporary, three-double bedroom, split-level apartment located just moments away from South Wimbledon Underground station and Wimbledon Town Centre.
The property boasts generous and well-proportioned accommodation, comprising of a large double reception, providing separate space for lounge and dining. You will also find a fully fitted kitchen with built in appliances, leading down to large and private, grass laid 18.5ft garden via a private stairway.
The property benefits from three spacious (and equally sized) double bedrooms, with neutral décor throughout.
Further, you will find a three-piece family bathroom.
Conveniently located close to the abundance of amenities vibrant Wimbledon town centre has to offer; you will find a selection of international restaurants, Coffee houses, bars and pubs all within walking distance.
The property is also located just a very short walk away from South Wimbledon Underground station (Northern line) – taking you into Central London in under 20 minutes.
Wimbledon Station (District line, Tramlink and National Rail), and Haydons Road (National Rail) stations, are both also within close proximity – again, taking you into central London in under 20 minutes.
EPC – 59 D
Council Tax - C (£1862)
Security Deposit - £3115.38 (5 weeks rent based on asking price)
One week holding deposit - £623.08
Important note to potential renters
We endeavour to make our particulars accurate and reliable, however, they do not constitute or form part of an offer or any contract and none is to be relied upon as statements of representation or fact. The services, systems and appliances listed in this specification have not been tested by us and no guarantee as to their operating ability or efficiency is given. All photographs and measurements have been taken as a guide only and are not precise. Floor plans where included are not to scale and accuracy is not guaranteed. If you require clarification or further information on any points, please contact us, especially if you are travelling some distance to view.

