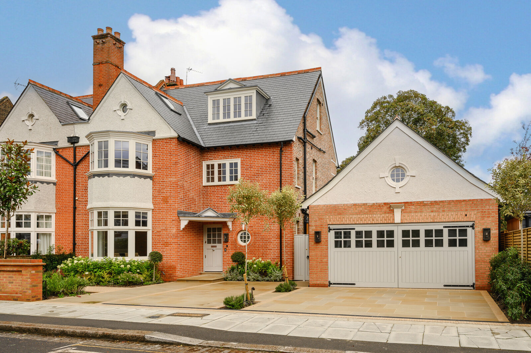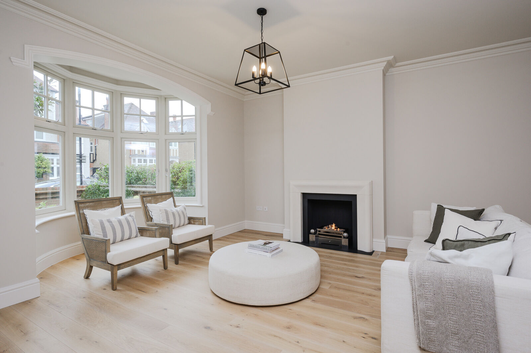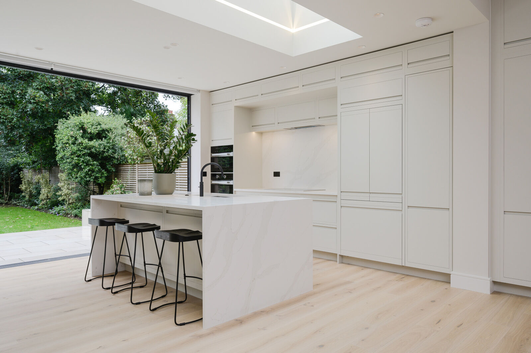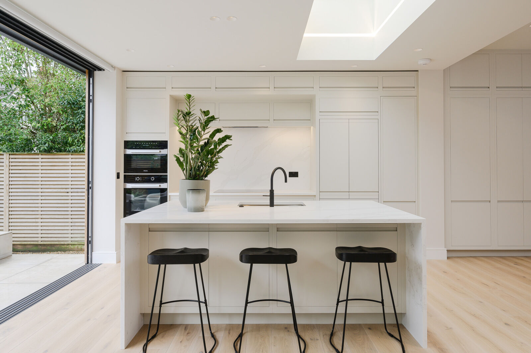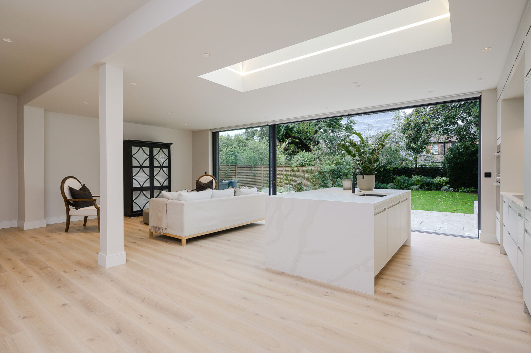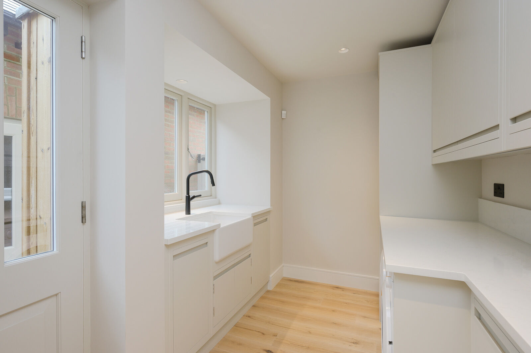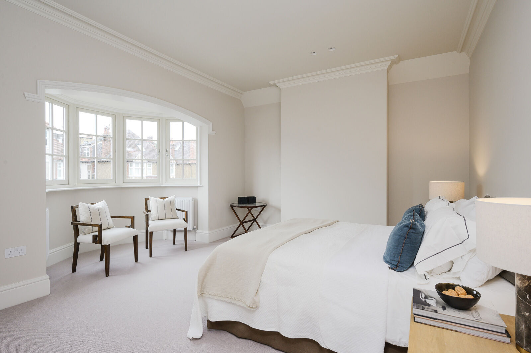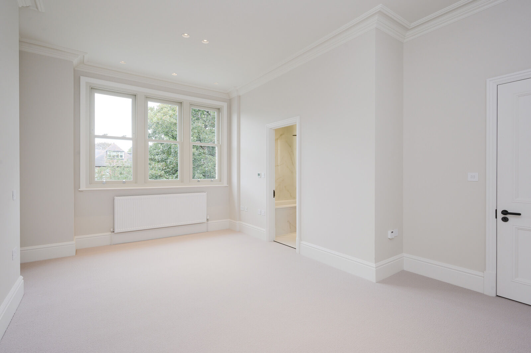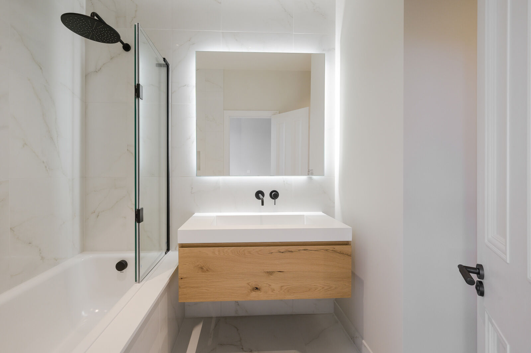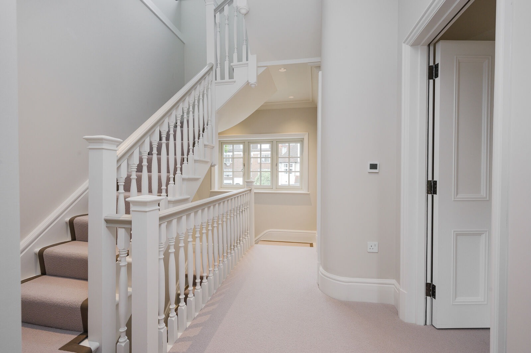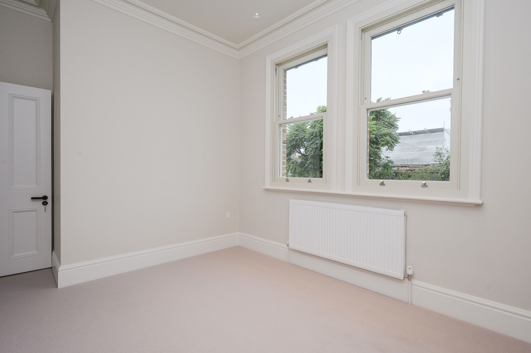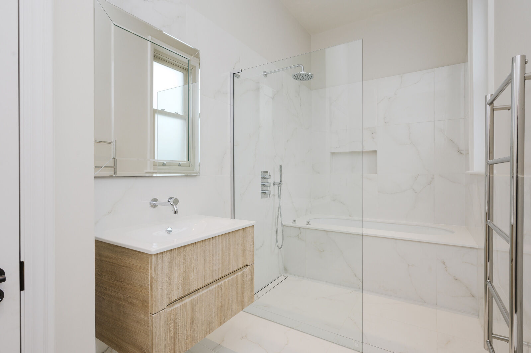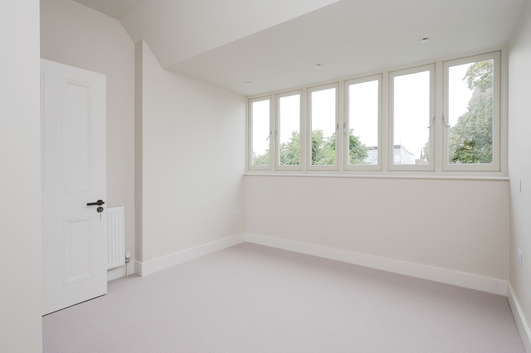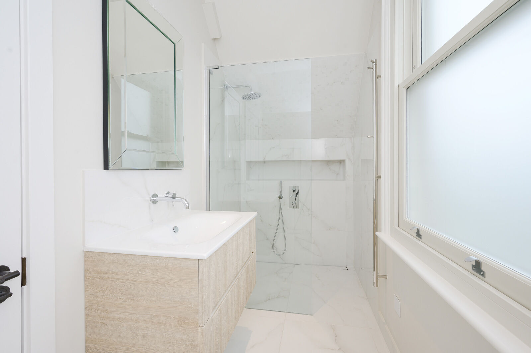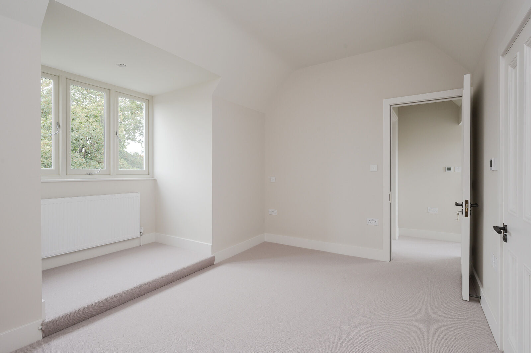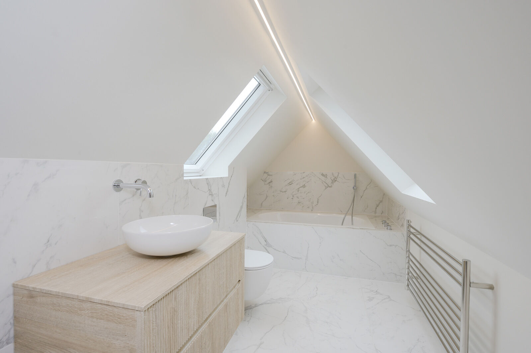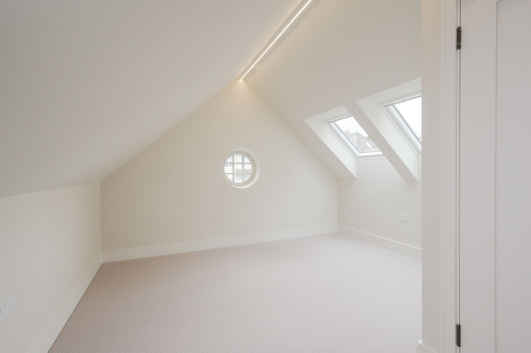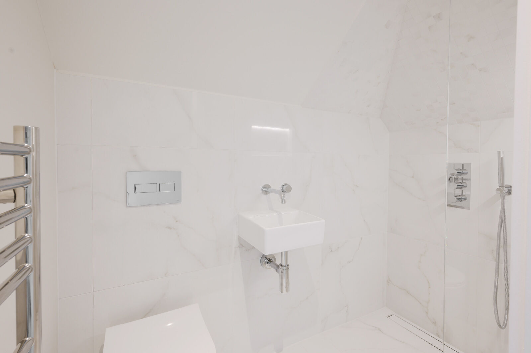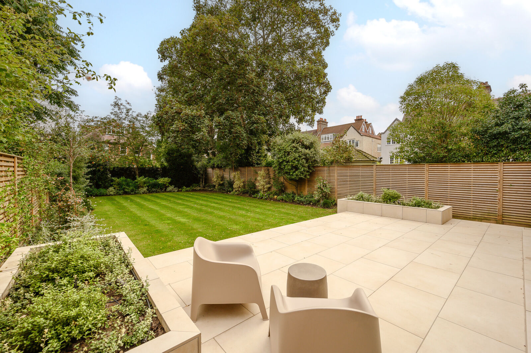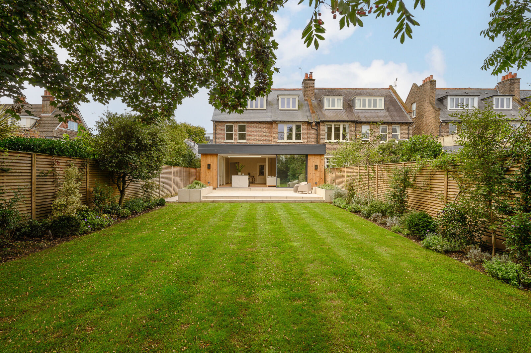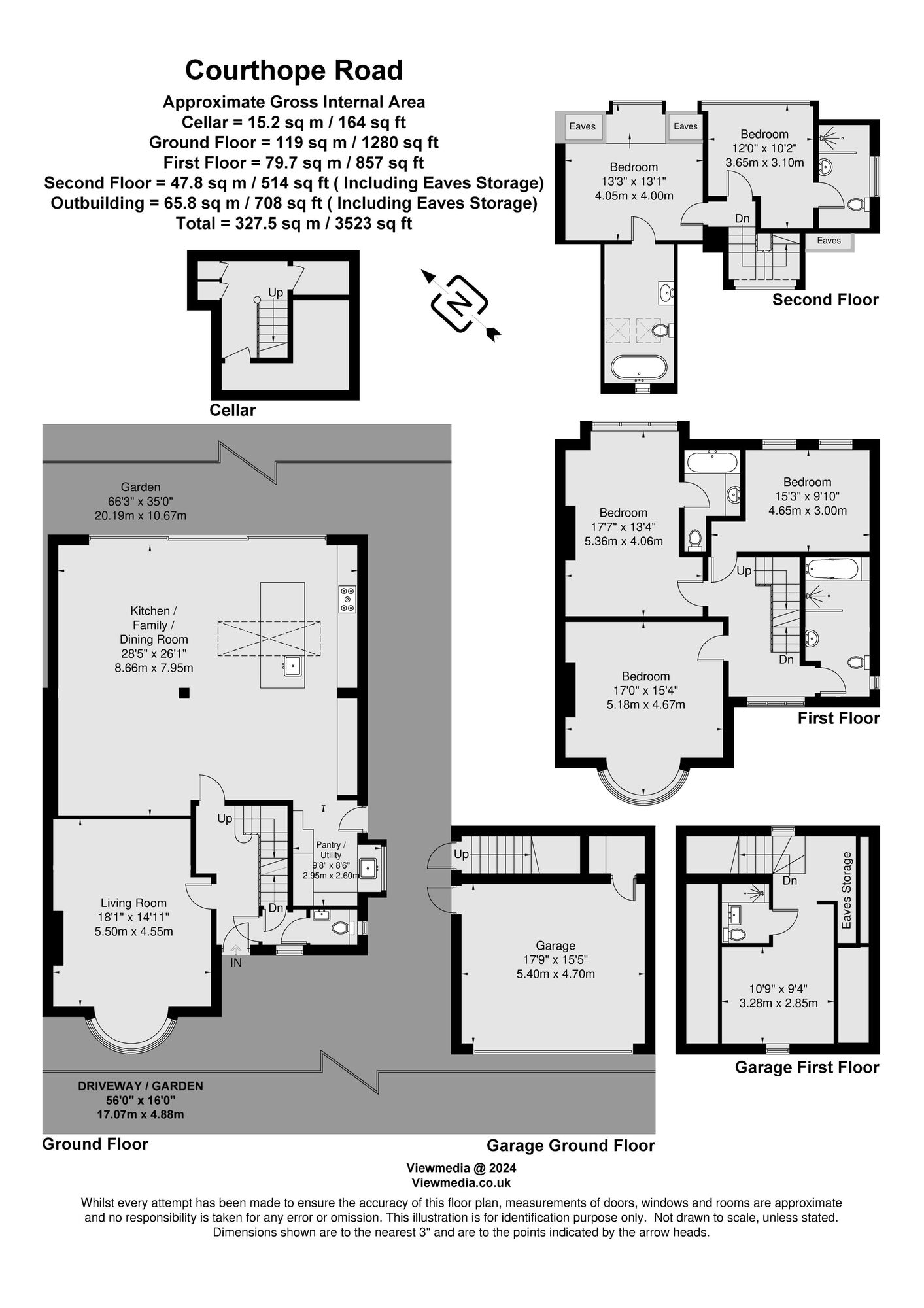£17,000pcm
Deposit £23,538 + £3,923 holding deposit
Other permitted payments
6 bedroom semi detached house to rent,
Available now
Courthope Road, Wimbledon Village, SW19
- 6 Bedrooms
- 5 Bathrooms
- Drawing Room
- Fantastic Kitchen/Family Room/Dining Room
- Cloakroom
- Utility Room
- Cellar
- Double Garage with Studio Over
- Driveway Parking for 2 cars
- 70' Rear Garden
- Council Tax band G
Key facts
Description
Floorplan
EPC
Property description
An attractive six-bedroom period house in a highly sought-after road, a stone’s throw from Wimbledon High Street and Common.
This stunning home has been the subject of an exacting and comprehensive refurbishment from top to bottom and now offers in excess of 3,500 sq ft of beautifully presented living space, a wider than usual frontage for the road and Village.
The house comprises: - Entrance hall, formal living room, with rounded bay-window, and at the rear a large open-plan kitchen/family/dining space with glazed doors out to the rear garden. Additionally there is a guest WC and utility room with side access and door to cellar. On the first floor there are three generous bedrooms, including the main principal suite with ensuite bathroom, and a family bathroom. On the second floor there are two further bedrooms, both with ensuite bathrooms.
To the front there is a double garage, offering an above-garage self-contained home office/working studio and shower room. Dedicated off-street parking for two/three cars, perfect for working from home. To the rear is a superb 70' landscaped garden with a fantastic aspect.
Important note to potential renters
We endeavour to make our particulars accurate and reliable, however, they do not constitute or form part of an offer or any contract and none is to be relied upon as statements of representation or fact. The services, systems and appliances listed in this specification have not been tested by us and no guarantee as to their operating ability or efficiency is given. All photographs and measurements have been taken as a guide only and are not precise. Floor plans where included are not to scale and accuracy is not guaranteed. If you require clarification or further information on any points, please contact us, especially if you are travelling some distance to view.
Floorplan
EPC
Energy Efficiency Rating
Very energy efficient - lower running costs
Not energy efficient - higher running costs
Current
48Potential
74CO2 Rating
Very energy efficient - lower running costs
Not energy efficient - higher running costs

