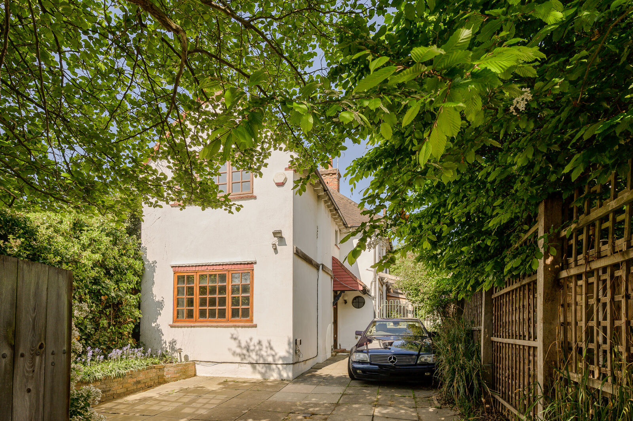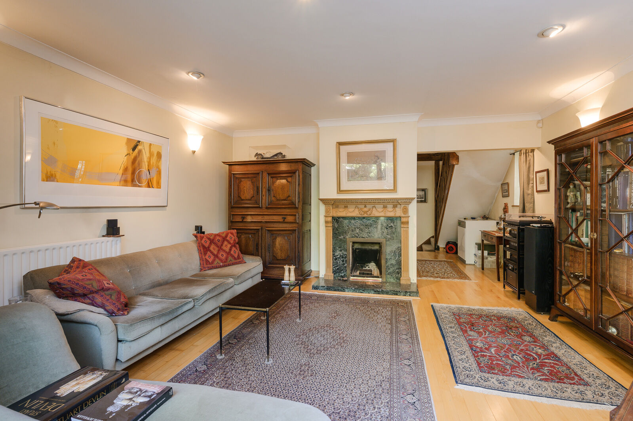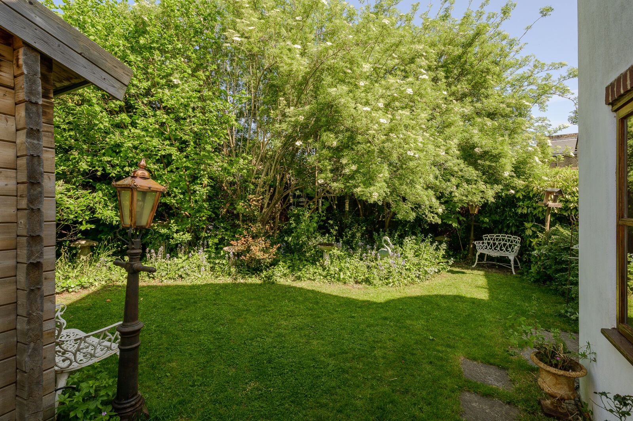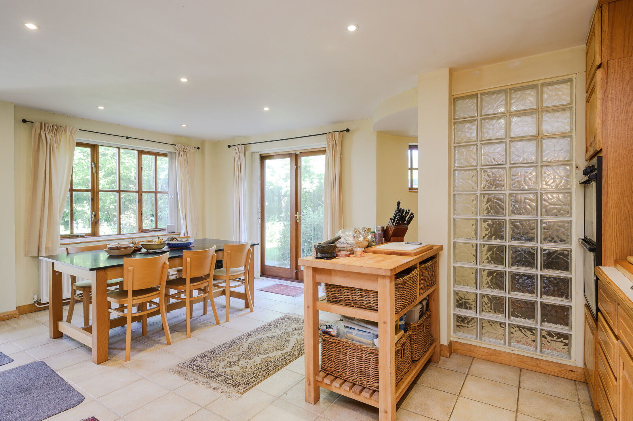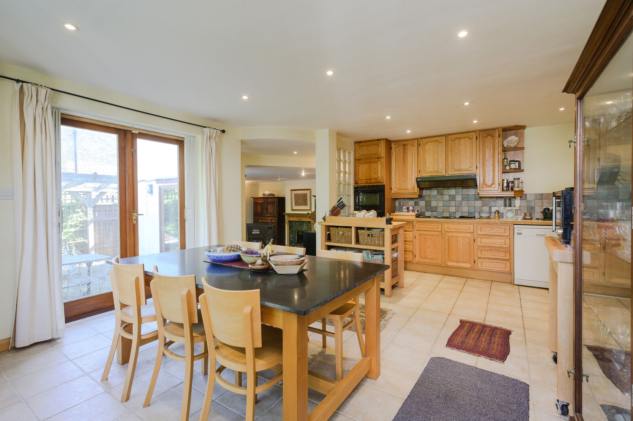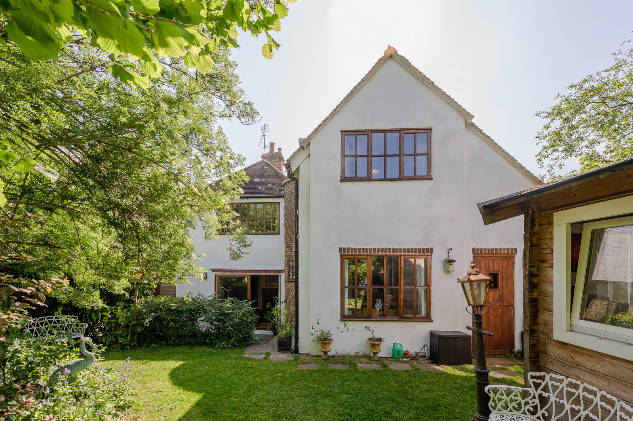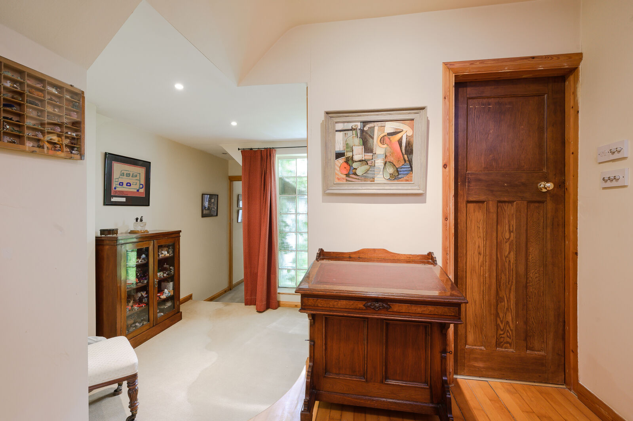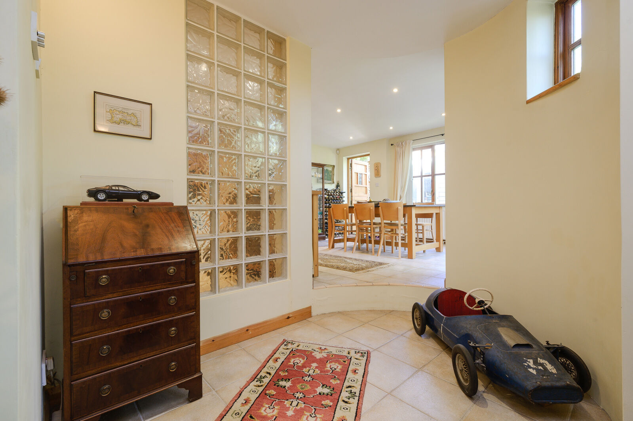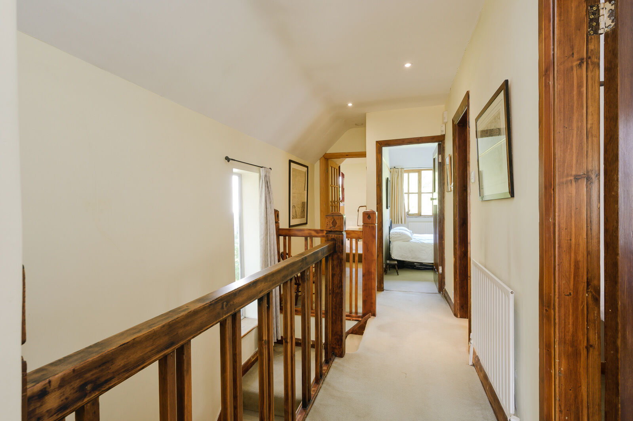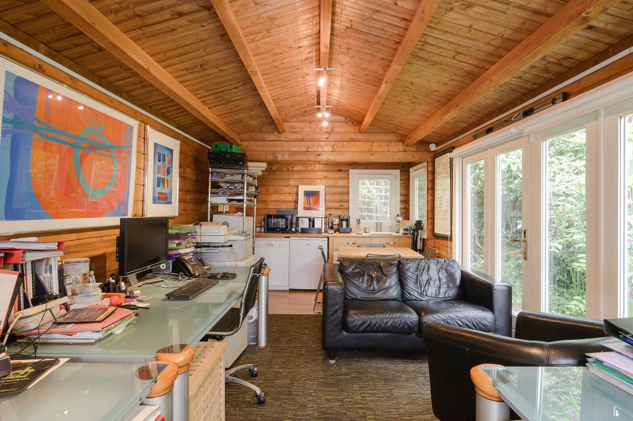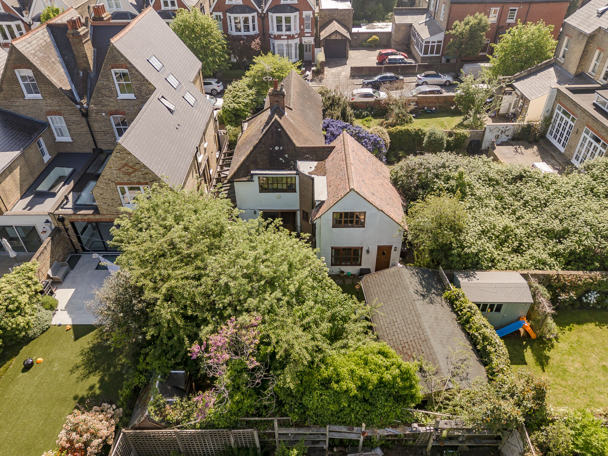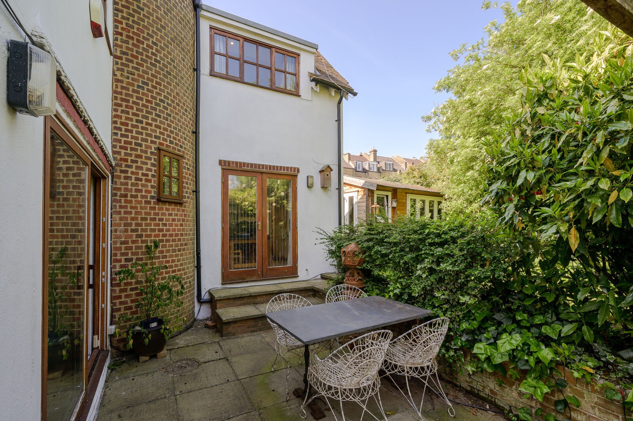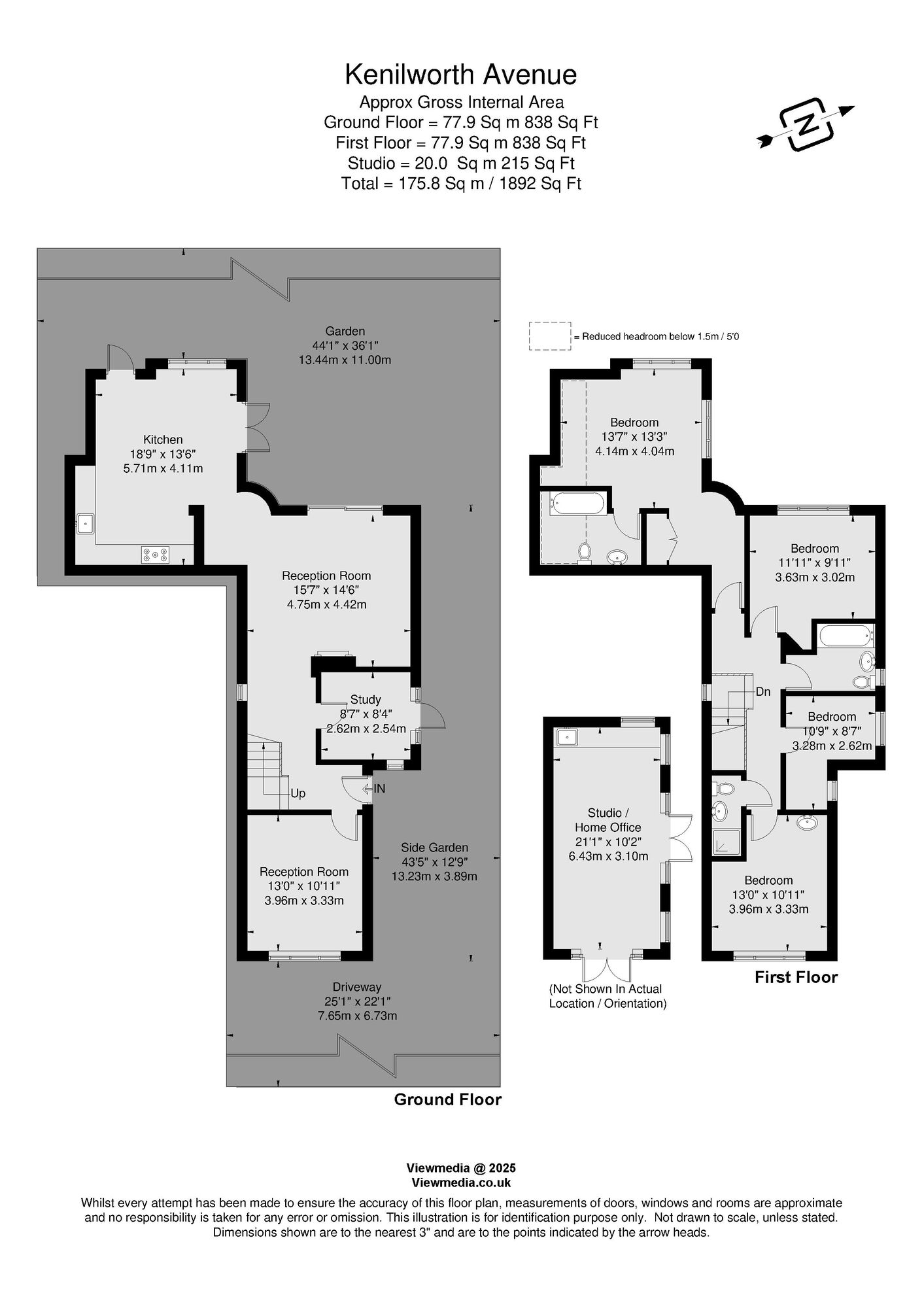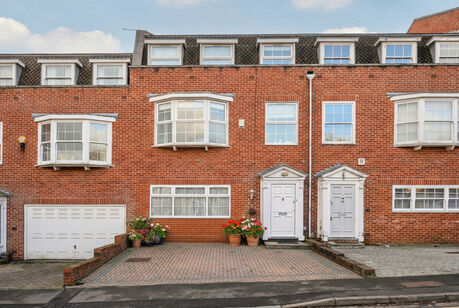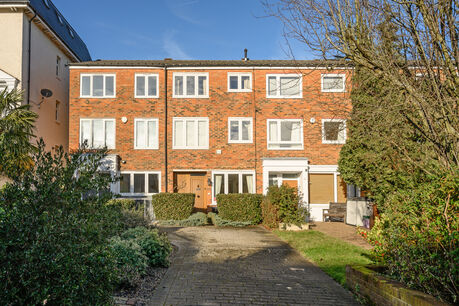Asking price
£1,800,000
4 bedroom detached house for sale
Kenilworth Avenue, Wimbledon, SW19
- Detached family house
- Four bedrooms
- Three bathrooms (Shower Room) (En suite to master)
- Study
- Open plan rear reception room
- Kitchen/breakfast room
- Front reception room
- Potential to extend (STPP)
- Westerly aspect rear garden
- Off street parking for multiple cars
- Gated and secluded behind a wall
- CAT5 cabled with functional home office
- Council Tax Band F
- EPC rating: E
Key facts
Description
Floorplan
EPC
Property description
A Rare Find in Kenilworth Avenue – Architect-Designed, Detached Home with Exceptional Garden and Garden Office.
Discreetly spacious and rich in character, this unique 1927 architect-designed home offers a rare blend of privacy, practicality, and potential in one of Kenilworth’s most desirable settings. Fully detached and set within one of the area’s largest residential gardens—broad and private rather than long and narrow—the property provides exceptional outdoor space with room for a swimming pool, generous entertaining areas, and more.
Lovingly maintained by just four sets of owners in nearly a century, the home was comprehensively refurbished 25 years ago, including full foundation reconstruction. The result is a solid, well-cared-for home that offers scope for contemporary updates to suit modern lifestyles.
Highlights include:
200 sq ft fully serviced garden office with tri-fold doors, windows on three sides, and full plumbing, cabling, and insulation
Superb garden planted for wildlife but easily reconfigured; ideal for families, gardeners, or developers
Spacious accommodation across two levels only, offering potential for cellar or loft conversion
Two main bathrooms plus an additional shower room/WC
Heating and hot water via combi boiler—never run out of hot water
Multiple power sockets and flexible lighting throughout
Secure off-street parking for 3–4 vehicles
Flooded with natural light, with windows on every side, this property delivers a calm, functional, and flexible layout perfect for modern living, while retaining its architectural soul.
Opportunities like this are exceptionally rare—early viewing is strongly recommended.
Important information for potential purchasers
We endeavour to make our particulars accurate and reliable, however, they do not constitute or form part of an offer or any contract and none is to be relied upon as statements of representation or fact. The services, systems and appliances listed in this specification have not been tested by us and no guarantee as to their operating ability or efficiency is given. All photographs and measurements have been taken as a guide only and are not precise. Floor plans where included are not to scale and accuracy is not guaranteed. If you require clarification or further information on any points, please contact us, especially if you are travelling some distance to view. Fixtures and fittings other than those mentioned are to be agreed with the seller.
Buyers information
To conform with government Money Laundering Regulations 2019, we are required to confirm the identity of all prospective buyers. We use the services of a third party, Lifetime Legal, who will contact you directly at an agreed time to do this. They will need the full name, date of birth and current address of all buyers. There is a non-refundable charge of £60 including VAT. This does not increase if there is more than one individual selling. This will be collected in advance by Lifetime Legal as a single payment. Lifetime Legal will then pay Us £15 Inc. VAT for the work undertaken by Us.
Referral fees
We may refer you to recommended providers of ancillary services such as Conveyancing, Financial Services, Insurance and Surveying. We may receive a commission payment fee or other benefit (known as a referral fee) for recommending their services. You are not under any obligation to use the services of the recommended provider. The ancillary service provider may be an associated company of Hawes & Co.
Floorplan
EPC
Energy Efficiency Rating
Very energy efficient - lower running costs
Not energy efficient - higher running costs
Current
53Potential
78CO2 Rating
Very energy efficient - lower running costs
Not energy efficient - higher running costs
Current
N/APotential
N/A
Book a free valuation today
Looking to move? Book a free valuation with Hawes & Co and see how much your property could be worth.
Value my property
Mortgage calculator
Your payment
Borrowing £1,620,000 and repaying over 25 years with a 2.5% interest rate.
Now you know what you could be paying, book an appointment with our partners Embrace Financial Services to find the right mortgage for you.
 Book a mortgage appointment
Book a mortgage appointment
Stamp duty calculator
This calculator provides a guide to the amount of residential stamp duty you may pay and does not guarantee this will be the actual cost. For more information on Stamp Duty Land Tax click here.

