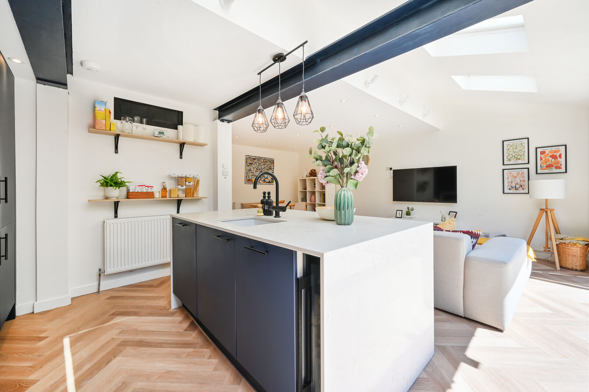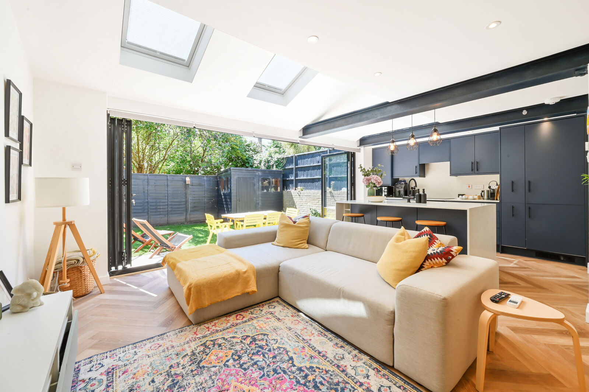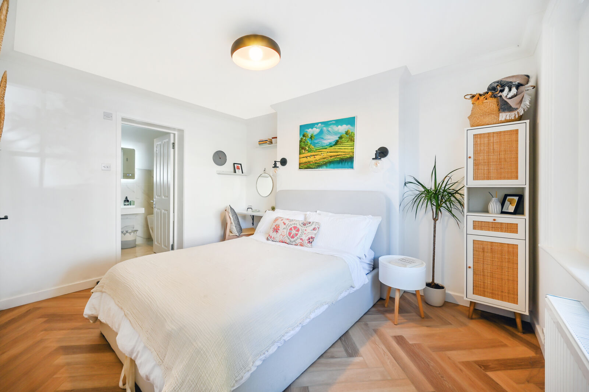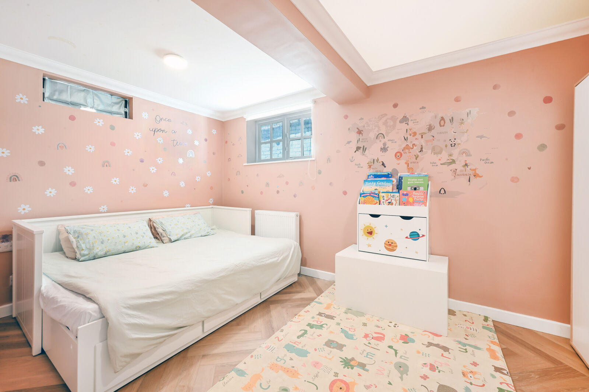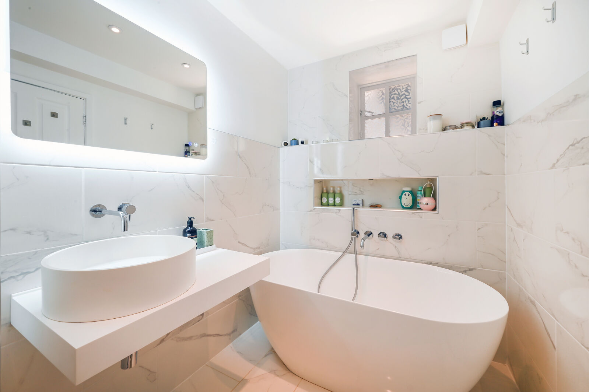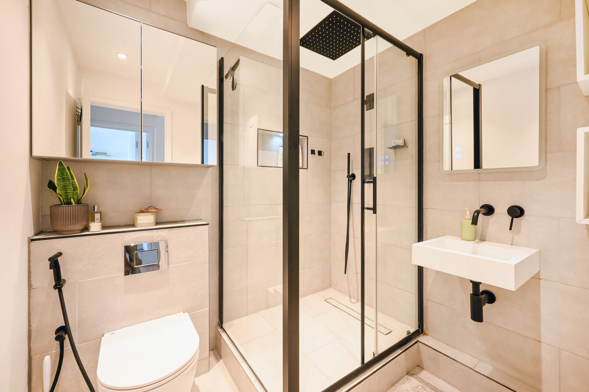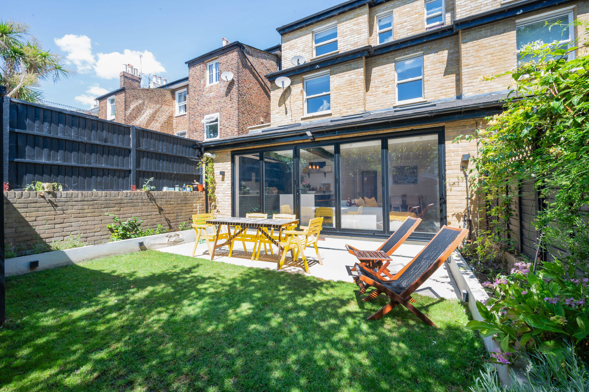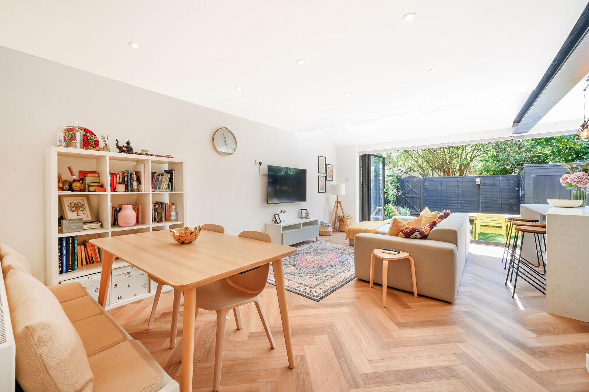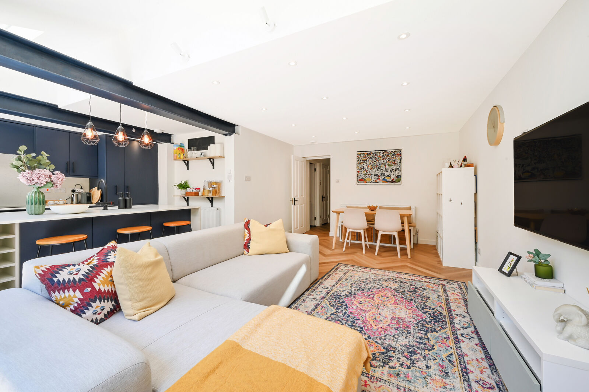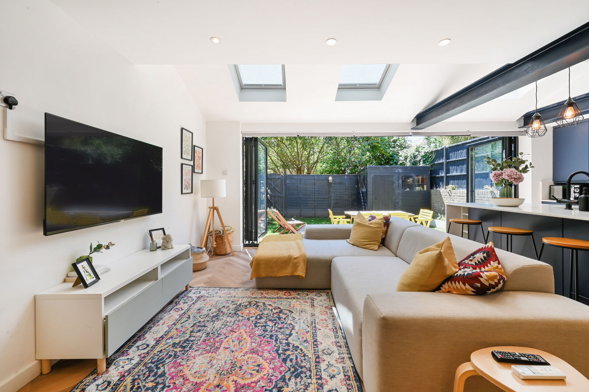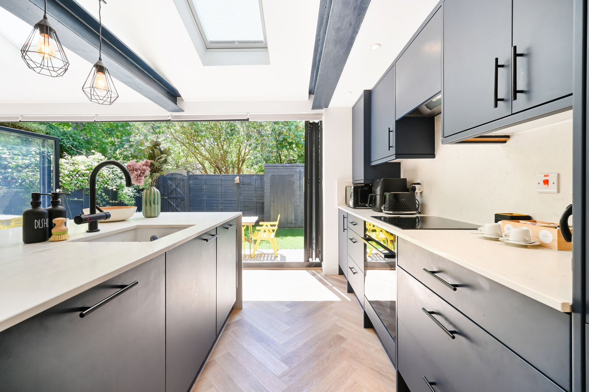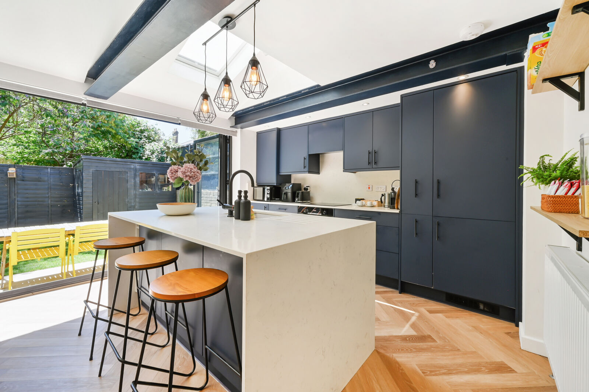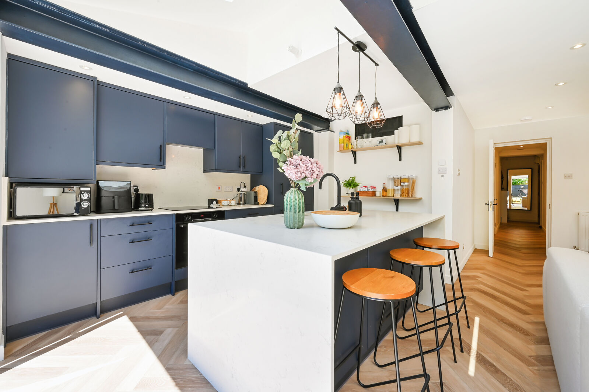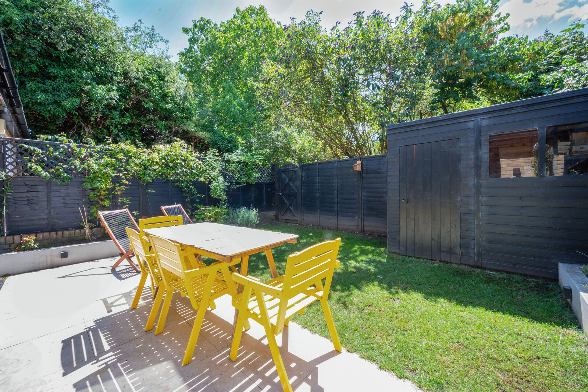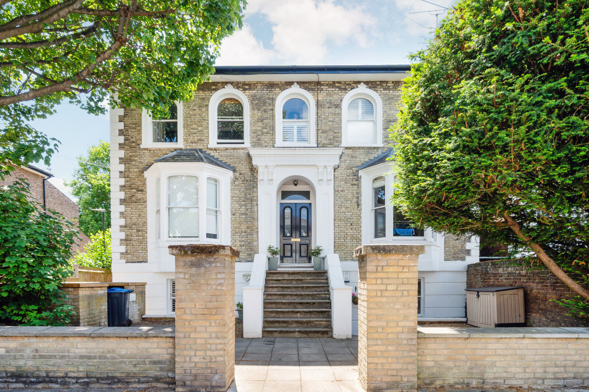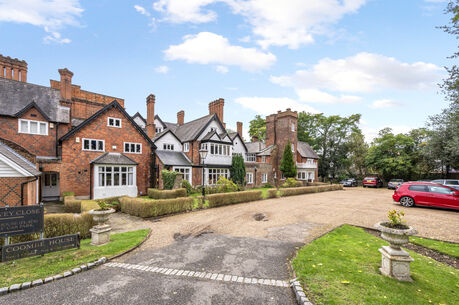£3,000pcm
Deposit £3,462 + £692 holding deposit
Other permitted payments
2 bedroom flat to rent,
Available furnished from 01/11/2025
Pelham Road, London, SW19
- Available 1st November 2025.
- 2 Bedrooms
- Private Garden.
- Furnished.
- EPC Rating - 71C.
- Council Tax Band - E Merton.
- 1 Weeks Holding Deposit - £692.31
- 5 Weeks Security Deposit - £3,461.54
Key facts
Description
Property description
This beautifully decorated bright and spacious two-bedroom ground floor apartment is located within an attractive detached Victorian building. Recently renovated, this modern property comprises a generous open space for the lounge, dining room, and kitchen area, with a gorgeous island at the heart of the space. The room’s bi-folding doors and sunroof shower the property with an abundance of light. The bi-folding doors open up onto the south facing rear garden. The master bedroom comes with a renovated on-suite bathroom, while the second double room comes with its own renovated bathroom.
The property is situated in a sought-after area of Wimbledon, close to the town centre, with extensive shopping, leisure, and numerous transport amenities, including Wimbledon mainline Train station (over ground and District Line) and only a short walk from South Wimbledon underground station (Northern Line). The very sought after Pelham, Holly Trinity and St Mary’s Primary Schools, and the Latimer Leisure Centre are very close by.
Available 1st November 2025.
Furnished.
EPC Rating - 71C.
Council Tax Band - E Merton.
1 Weeks Holding Deposit - £692.31
5 Weeks Security Deposit - £3,461.54
Important note to potential renters
We endeavour to make our particulars accurate and reliable, however, they do not constitute or form part of an offer or any contract and none is to be relied upon as statements of representation or fact. The services, systems and appliances listed in this specification have not been tested by us and no guarantee as to their operating ability or efficiency is given. All photographs and measurements have been taken as a guide only and are not precise. Floor plans where included are not to scale and accuracy is not guaranteed. If you require clarification or further information on any points, please contact us, especially if you are travelling some distance to view.

