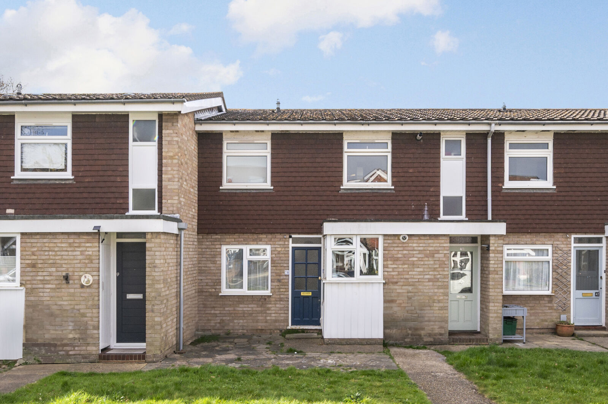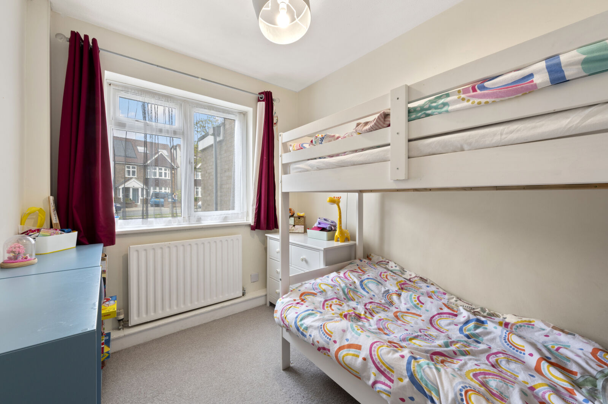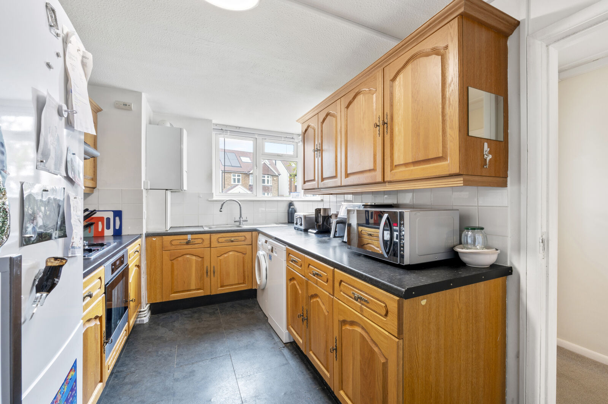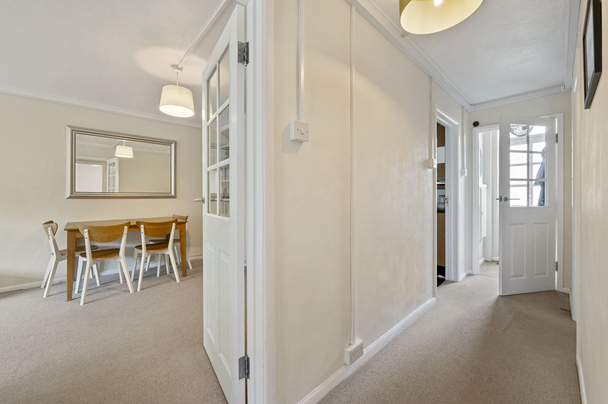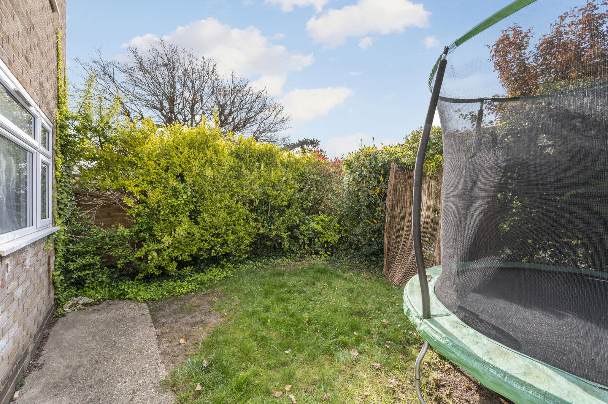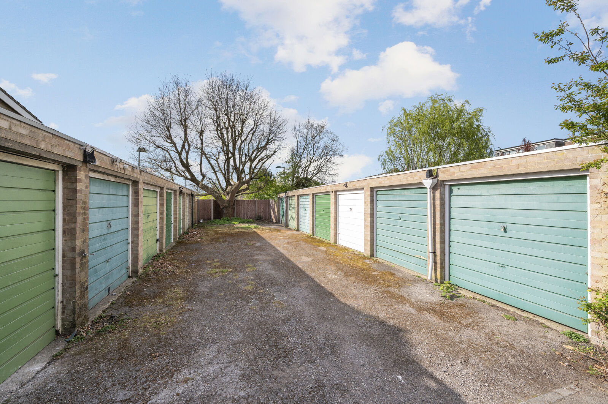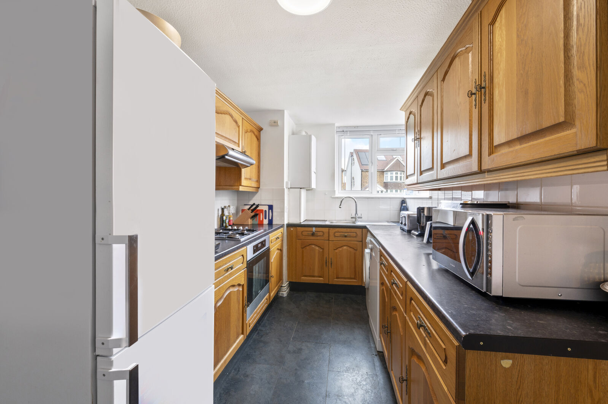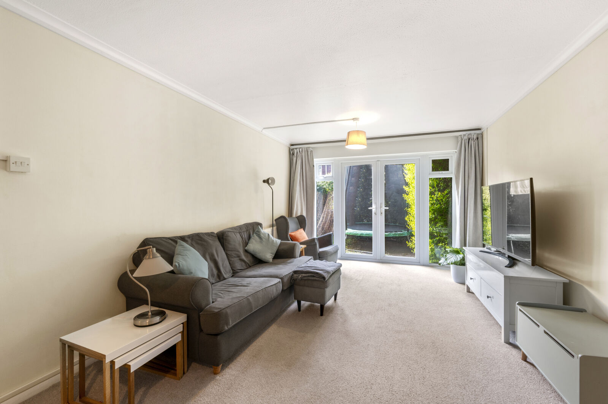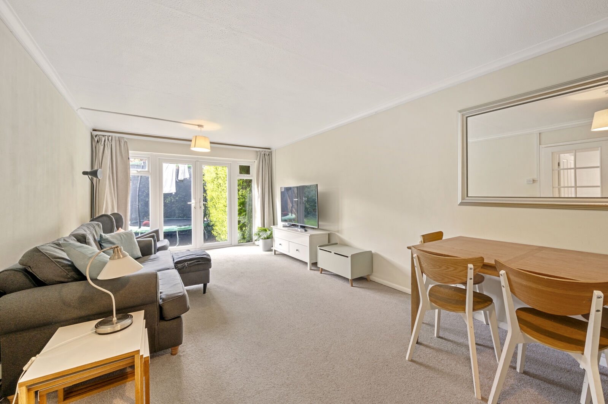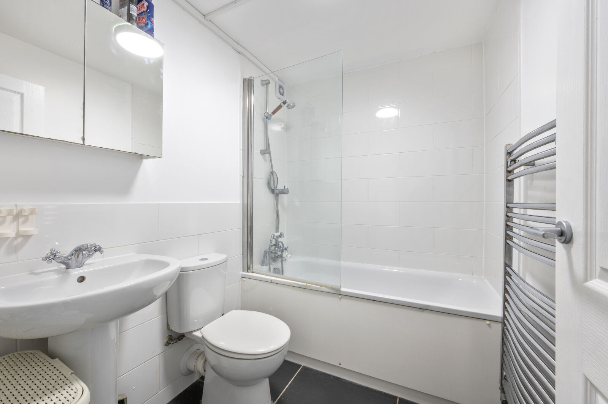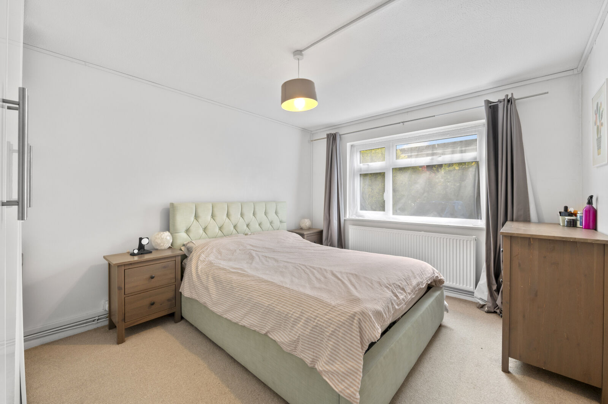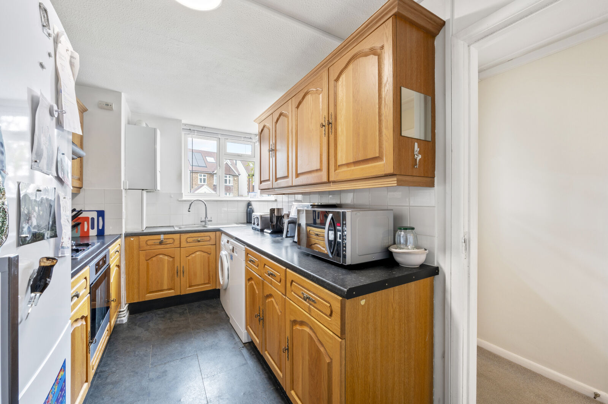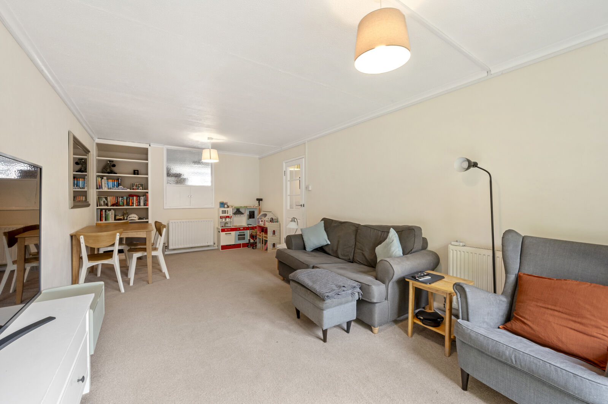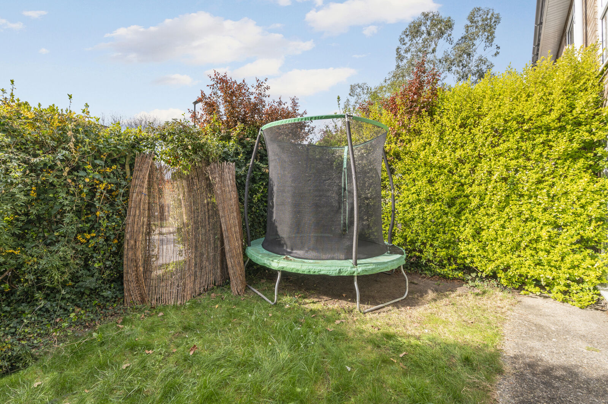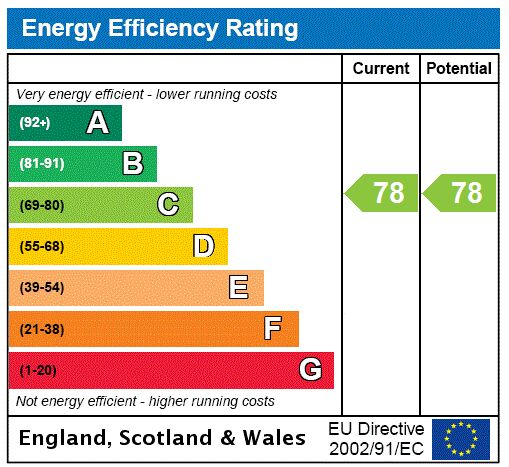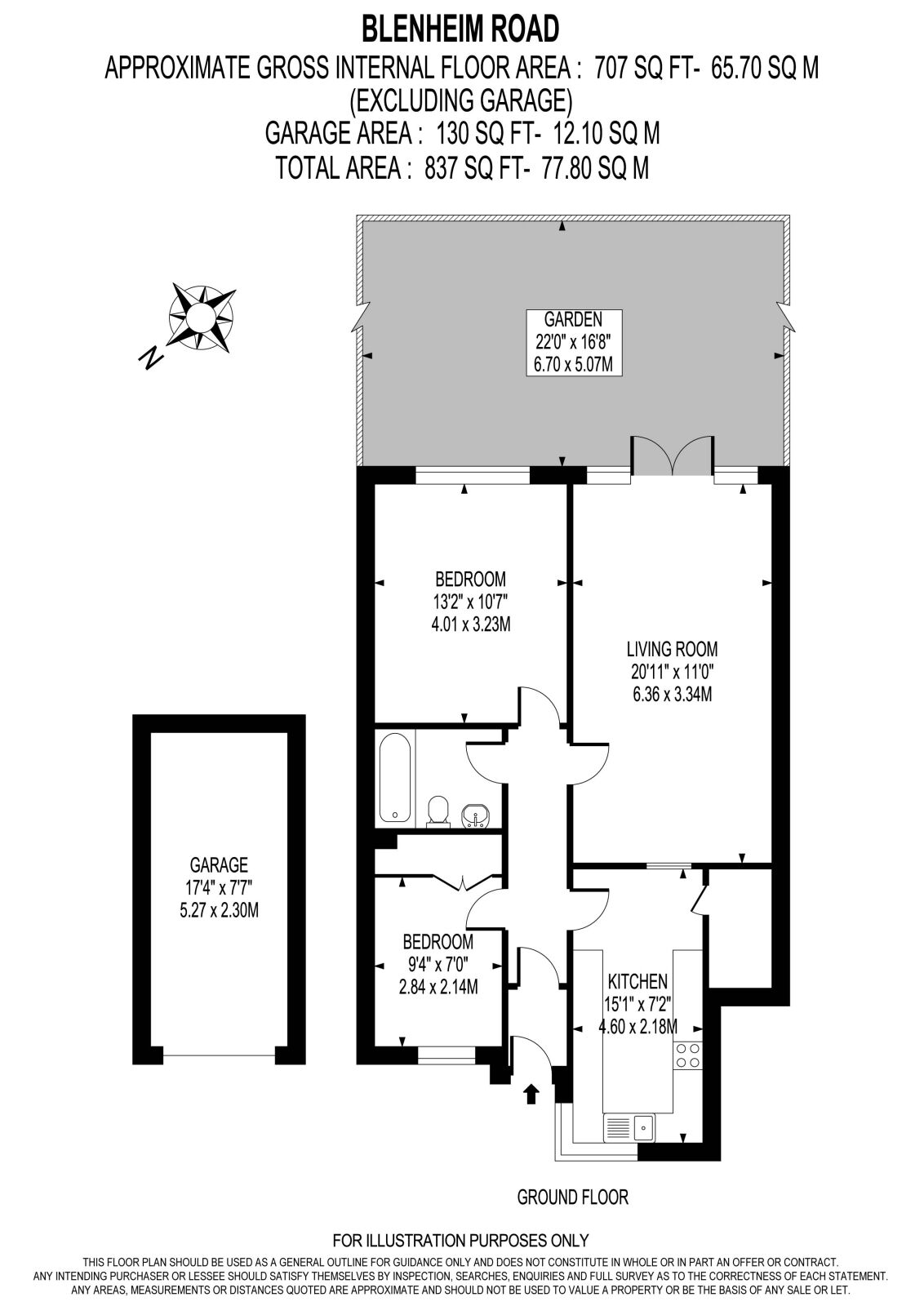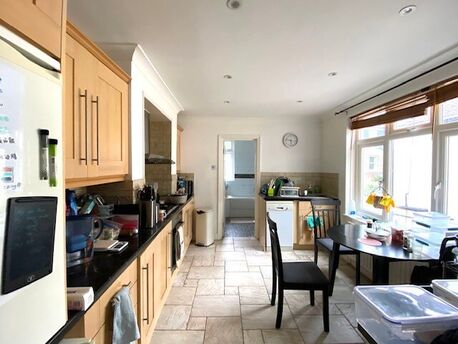£1,800pcm
Deposit £2,077 + £415 holding deposit
Other permitted payments
2 bedroom flat to rent,
Available unfurnished now
Blenheim Road, Raynes Park, SW20
- Available – NOW
- 2 Bedrooms
- Garage.
- Private Garden.
- Unfurnished.
- EPC Rating - 76C
- Council Tax Band - D Merton.
- 1 Week Holding Deposit - £415.38
- 5 Weeks Security Deposit - £2,076.92
Key facts
Description
Floorplan
Property description
Superb ground floor, two-bedroom modern style maisonette boasting 2 bedrooms, located in a sought-after residential cul de sac which is approximately half a mile from Raynes Park centre, amenities and main line station. The property offers a contemporary and stylish living space, perfect for couples or small families. The bright and spacious lounge area is ideal for relaxing or entertaining guests, which has doors leading out onto its own garden area while the well-appointed kitchen provides ample storage and worktop space.
Benefiting from a private garden and a garage, this property offers the perfect blend of indoor and outdoor living. The tranquil southerly aspect garden is perfect for enjoying a morning coffee or hosting summer BBQs. With excellent transport links and local amenities nearby, this maisonette is conveniently situated for modern living.
Close to West Wimbledon Primary School and located close to Raynes Park station (Zone 4) and close also to the A3 which takes you into central London or out to the M25.
Available – NOW
Unfurnished.
EPC Rating - 76C
Council Tax Band - D Merton.
1 Week Holding Deposit - £415.38
5 Weeks Security Deposit - £2,076.92
Important note to potential renters
We endeavour to make our particulars accurate and reliable, however, they do not constitute or form part of an offer or any contract and none is to be relied upon as statements of representation or fact. The services, systems and appliances listed in this specification have not been tested by us and no guarantee as to their operating ability or efficiency is given. All photographs and measurements have been taken as a guide only and are not precise. Floor plans where included are not to scale and accuracy is not guaranteed. If you require clarification or further information on any points, please contact us, especially if you are travelling some distance to view.
Floorplan

