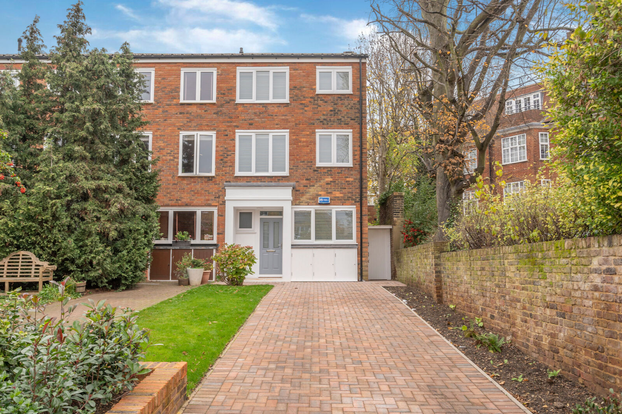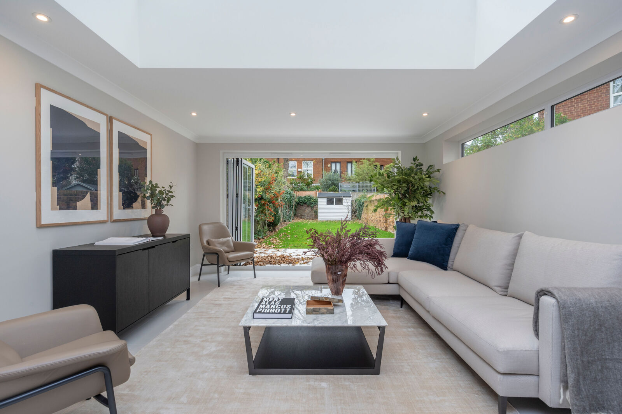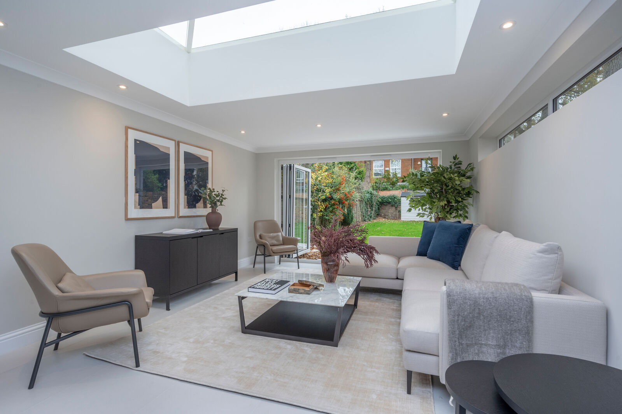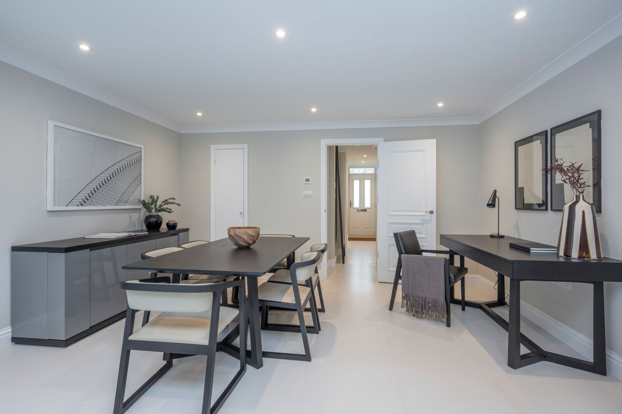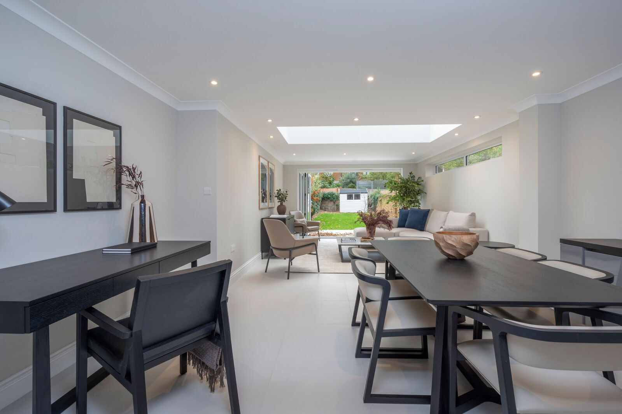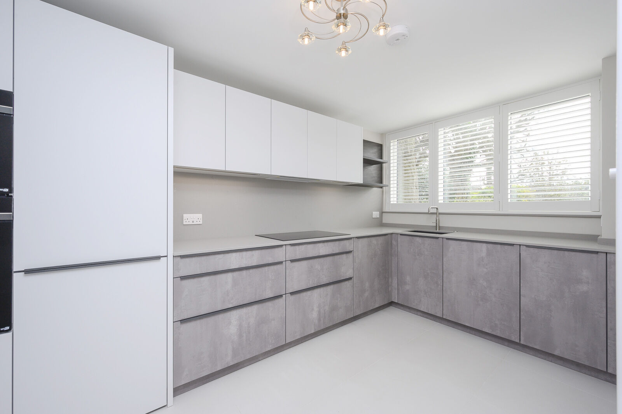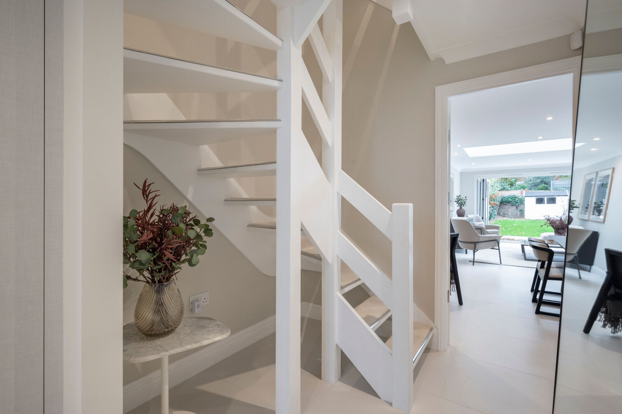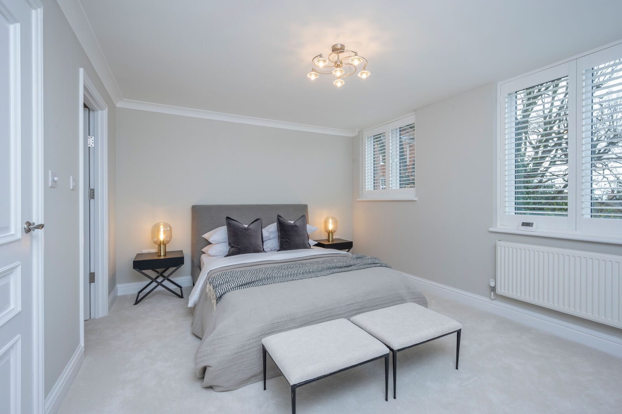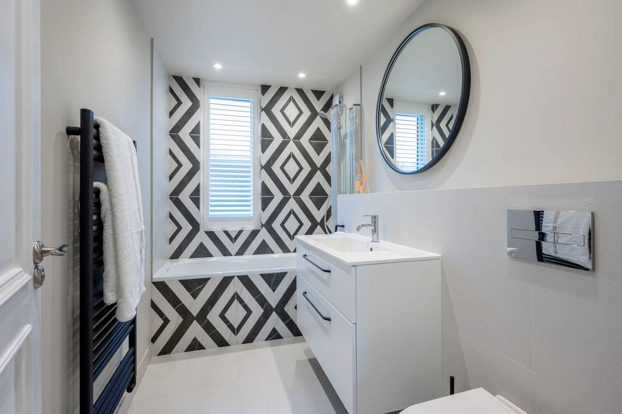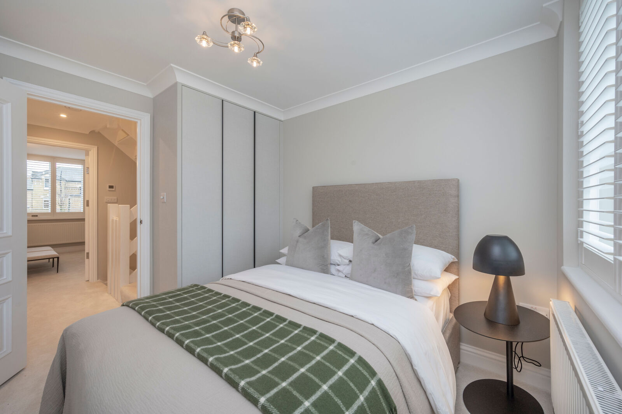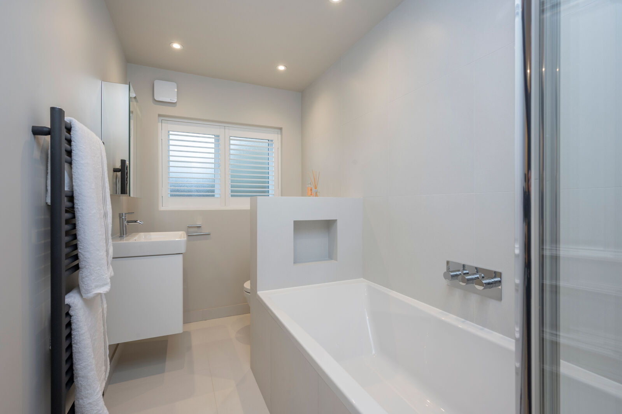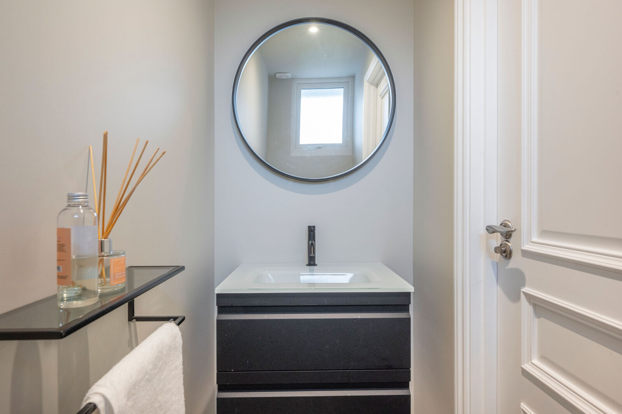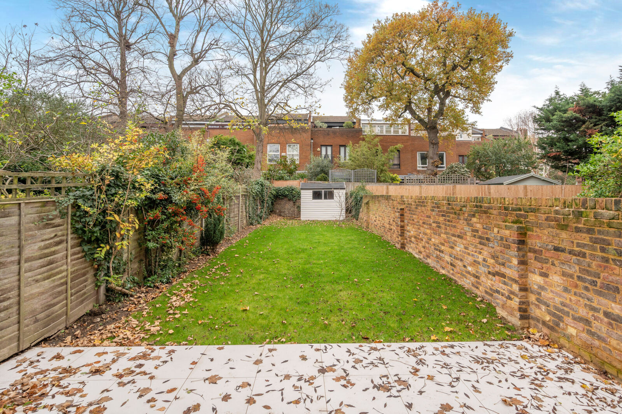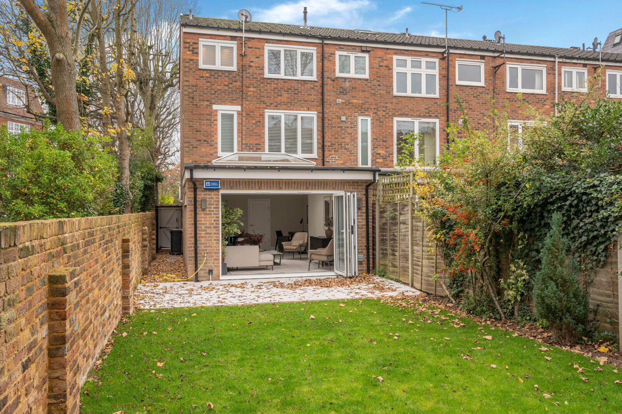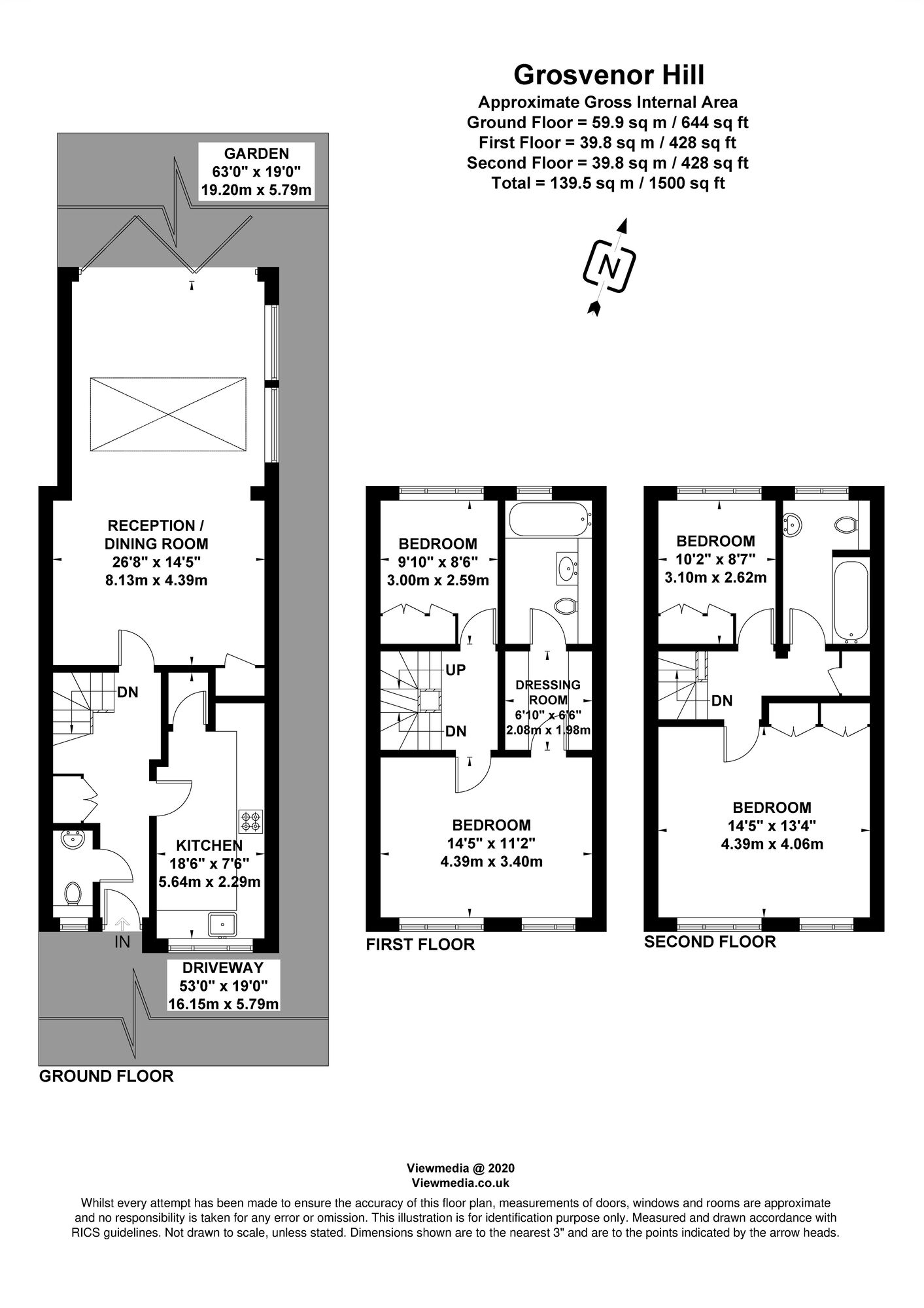£5,500pcm
Deposit £7,615 + £1,269 holding deposit
Other permitted payments
4 bedroom end terraced house to rent,
Available from 07/07/2025
Grosvenor Hill, London, SW19
Key facts
Description
Floorplan
Property description
Beautiful 4-Bedroom End-of-Terrace Home
Located in a peaceful cul-de-sac in the heart of Wimbledon Village, this stunning end-of-terrace family home has been tastefully renovated throughout, offering generous living space and contemporary finishes.
The property features four spacious double bedrooms, including a luxurious principal suite with a walk-in dressing room and modern en-suite bathroom. A stylish family bathroom serves the remaining bedrooms.
On the ground floor, you'll find a fully fitted modern kitchen, a convenient cloakroom, and a bright and airy 26-foot reception room – ideal for entertaining – with bi-fold doors opening onto an expansive 82-foot garden. The rear garden includes a neatly maintained lawn and a tiled patio, perfect for al fresco dining or relaxing outdoors.
Additional benefits include a private driveway with off-street parking for up to three cars, and ample storage throughout. The home is offered unfurnished, providing a blank canvas to make it your own.
Perfectly situated just a short walk from the boutiques and cafés of Wimbledon Village High Street and the open green spaces of Wimbledon Common. Wimbledon town centre and mainline station are also less than 10 minutes away on foot, offering excellent transport links into Central London.
Key Features:
• 4 Double Bedrooms
• 2 Bathrooms (including en-suite)
• 1 Spacious Reception Room
• Fully Fitted Kitchen
• Private 82ft Garden (rear garden is not south-facing)
• Driveway with Off-Street Parking for 3 Cars
• Quiet Cul-de-Sac Location
• Offered Unfurnished
EPC Rating: C
Council Tax Band: G
Security Deposit (Equivalent to five weeks’ rent): £5,769.23
Important note to potential renters
We endeavour to make our particulars accurate and reliable, however, they do not constitute or form part of an offer or any contract and none is to be relied upon as statements of representation or fact. The services, systems and appliances listed in this specification have not been tested by us and no guarantee as to their operating ability or efficiency is given. All photographs and measurements have been taken as a guide only and are not precise. Floor plans where included are not to scale and accuracy is not guaranteed. If you require clarification or further information on any points, please contact us, especially if you are travelling some distance to view.
Floorplan

