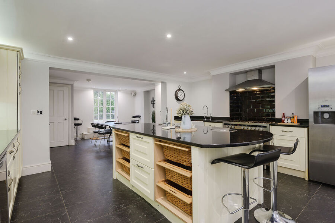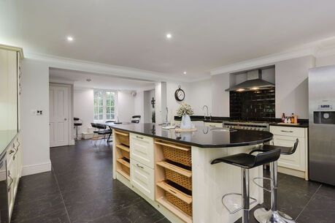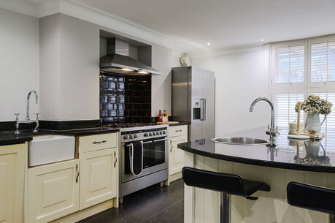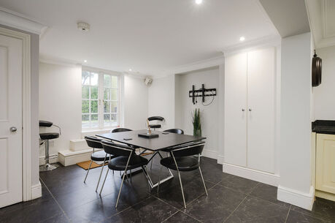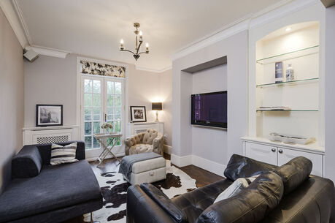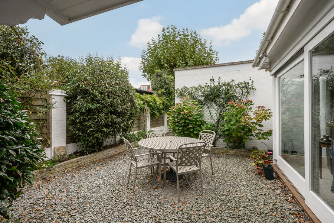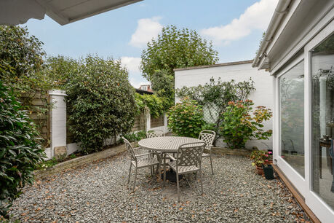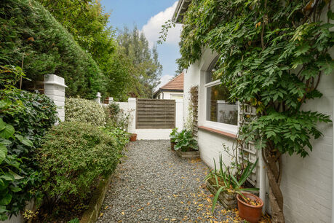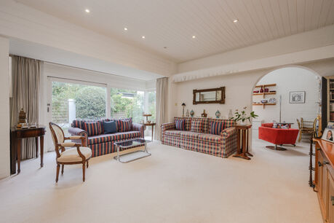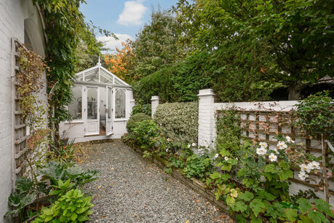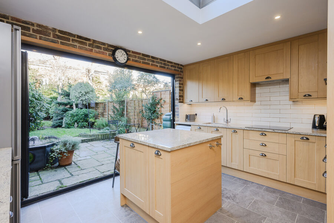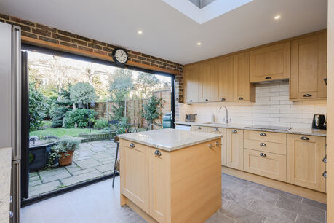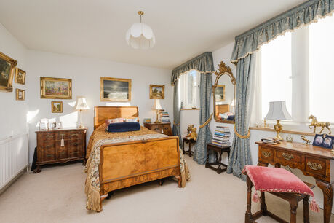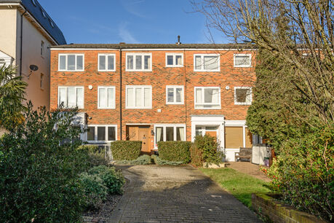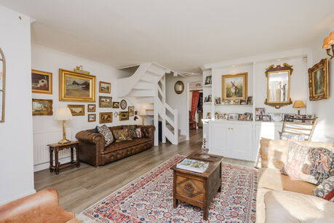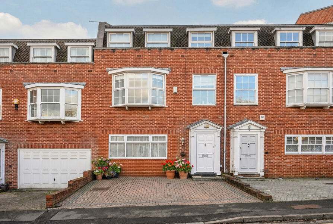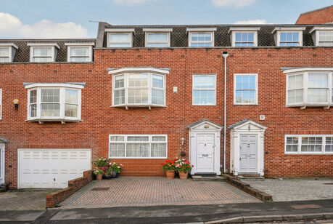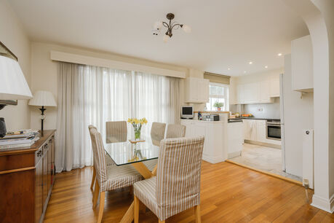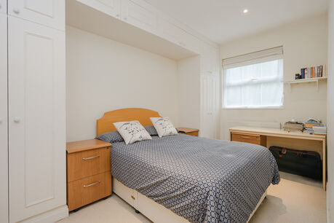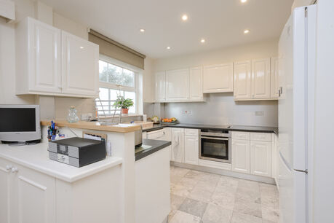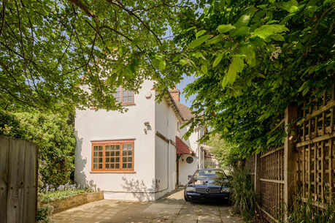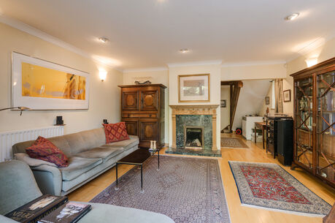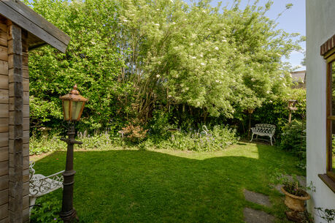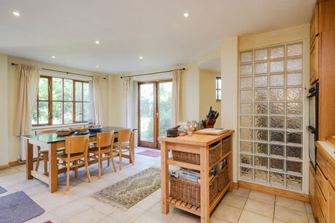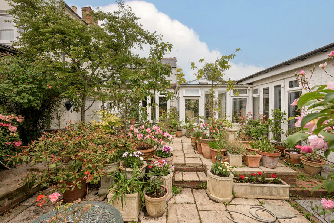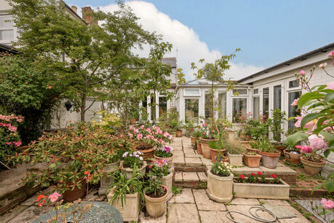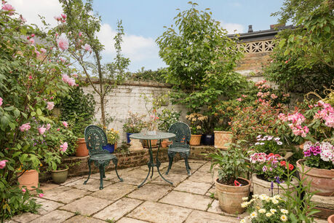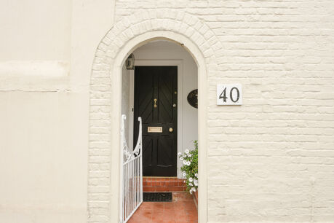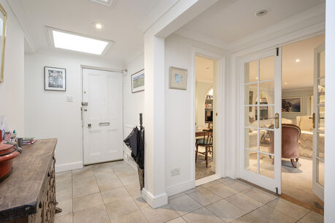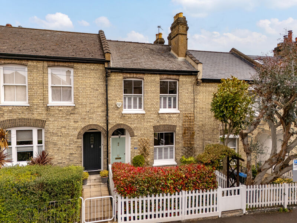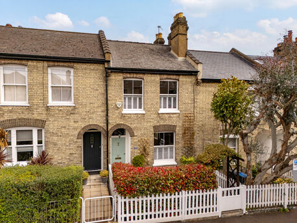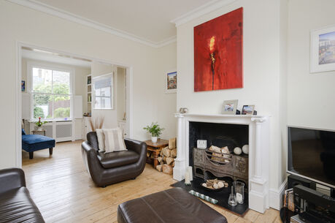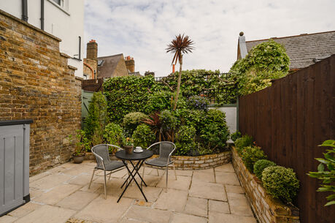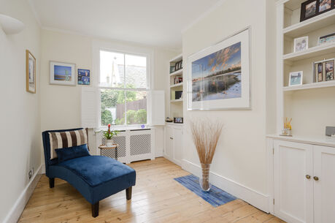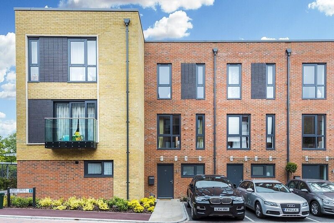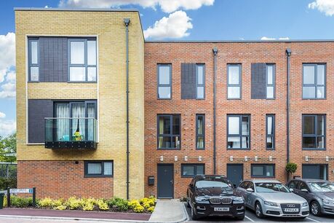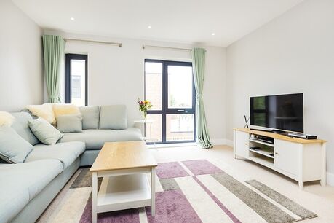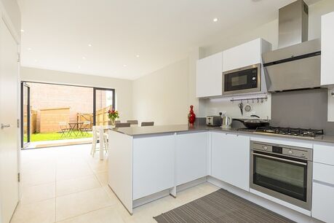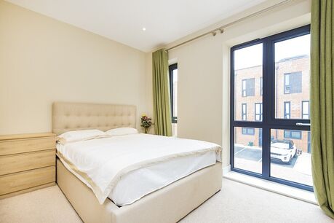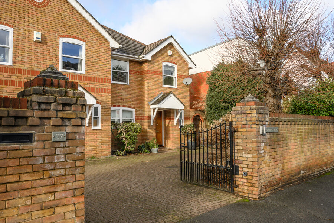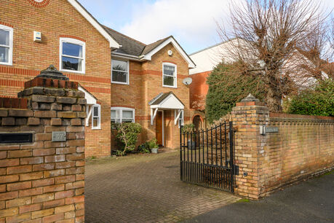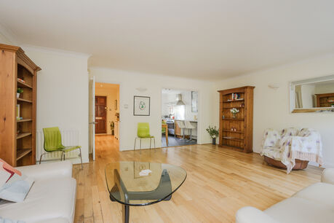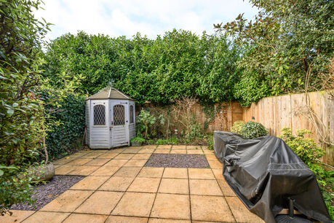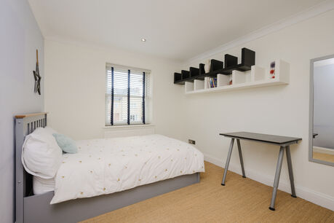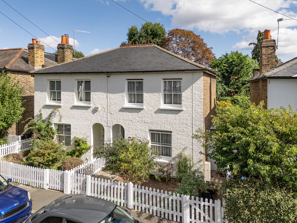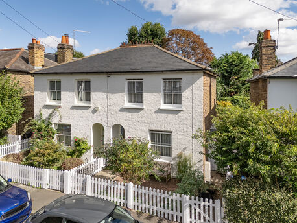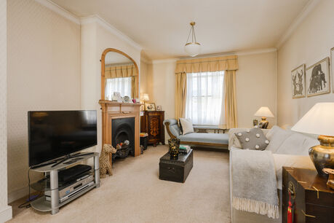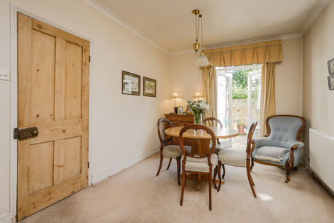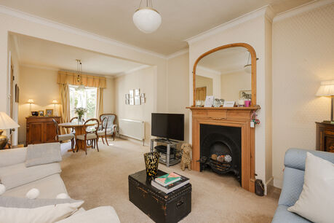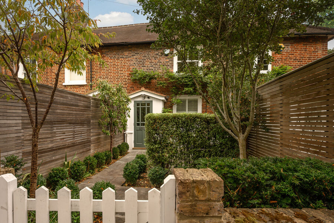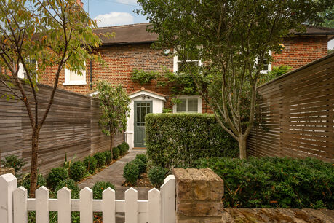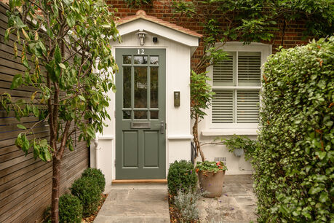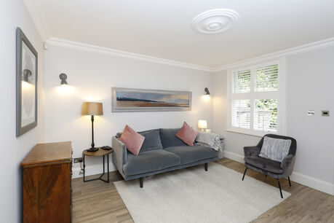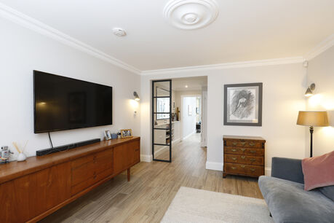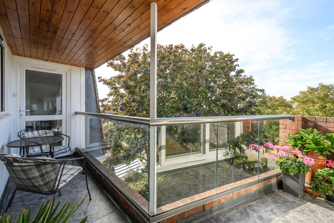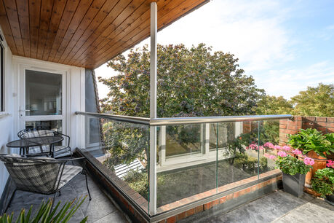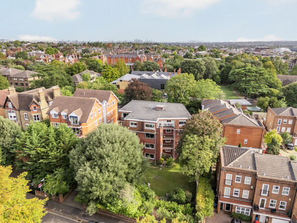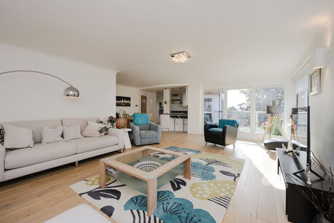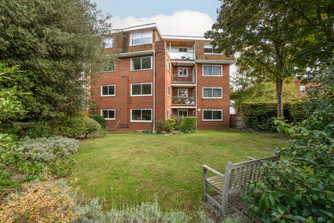- Buy
- Sell
- Rent
- Landlords
Landlord servicesWhy let with Hawes & Co?Landlord services and chargesLandlord feesBuy to let mortgagesLandlords insuranceLandlord Rent Protect ServiceGuides for landlordsRenters' Rights ActFirst time landlord guideLandlord compliance guideThe lettings processBuy-to-Let guideHouses in Multiple OccupationOverseas landlords guideUseful informationLandlord calculatorsLandlord FAQsLandlord glossaryIndustry regulationsTest your knowledgeLandlord responsibilities quizRenters' Rights Act quiz
- New Homes
New homes for buyersNew homes for sale
- Mortgages
- About us
Keep in touchBlogsIndustry regulationIndustry regulation & Client Money Protection
- Branches
Buy
Property search
Find property for saleFind new homes for saleBuying services
Why buy through Hawes & Co?MortgagesHelp to BuyProperty surveys Home insuranceProtection insurance Guides for buyers
First time buyers guideHouse viewing tipsMoving house guideNew homes guidePreventing property fraudUseful information
Budget plannerStamp Duty calculator Buyer calculatorsBuyer FAQsBuying glossaryIndustry regulationsLocal market insightsSell
Rent
Tenant services
Find property to rentWhy rent through Hawes & Co? Permitted paymentsContents insuranceProtection insurance Existing tenants
Report a maintenance issueWhat to do in an emergencyGuides for tenants
First time renting guideTips for viewing a rental propertyMoving into a rental propertyDuring the tenancyMoving out of a rental propertyPreventing rental fraudExisting tenants
Maintenance tipsDamp, condensation and mouldUseful information
Budget plannerRenting FAQsRenting glossaryIndustry regulationsLandlords
Landlord services
Why let with Hawes & Co?Landlord services and chargesLandlord feesBuy to let mortgages Landlords insuranceLandlord Rent Protect ServiceGuides for landlords
Renters' Rights ActFirst time landlord guideLandlord compliance guideThe lettings processBuy-to-Let guideHouses in Multiple OccupationOverseas landlords guideUseful information
Landlord calculatorsLandlord FAQsLandlord glossaryIndustry regulations Test your knowledge
Landlord responsibilities quizRenters' Rights Act quizNew Homes
New homes for buyers
New homes for saleGuides for buyers
Buying a new buildHelp to BuyUseful links for buyers
Budget plannerCalculatorsMortgagesDevelopers
Working with Hawes & CoContact usMortgages
About us
About Hawes & Co
About usContact usOur historyOur communityReviewsJoin our team
Working for Hawes & CoCurrent vacanciesKeep in touch
BlogsIndustry regulation
Industry regulation & Client Money Protection
